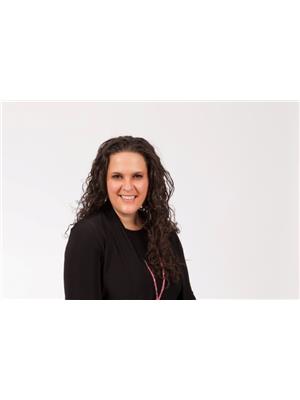321 5010 Corporate Dr, Burlington
321 5010 Corporate Dr, Burlington
×

33 Photos






- Bedrooms: 2
- Bathrooms: 1
- MLS®: w8217662
- Type: Apartment
- Added: 19 days ago
Property Details
Welcome to condo living in the heart of the popular Orchard community! Stunning one bedroom plus spacious den open concept floorplan. This gently lived in, like new unit offers upgraded laminate flooring throughout. The heart of this condo is its kitchen, its backsplash & chic breakfast bar set the stage for culinary adventures, all while keeping you engaged with guests or family in the spacious living area. Step out onto the private balcony from the living room offering a tranquil space to unwind. The bedroom is bathed in natural light. Convenient in-suite laundry & 4PC ensuite bathroom w shower/tub combo. Entrance w double closet & office/den space. Included: coveted underground parking & locker on same level. Condo fees cover heat, water & maintenance. Building amenities incl: a party room, gym, movie room, rooftop lounge, & BBQ area. Prime location offers easy hwy access & GO Train, bringing every amenity within reach. This condo is not just a living space; it's a lifestyle choice. (id:1945)
Best Mortgage Rates
Property Information
- Cooling: Central air conditioning
- Heating: Forced air, Natural gas
- Tax Year: 2023
- Lot Features: Level lot, Balcony
- Photos Count: 33
- Parking Total: 1
- Bedrooms Total: 2
- Structure Type: Apartment
- Association Fee: 504.57
- Common Interest: Condo/Strata
- Association Name: Summerhill Property Management
- Tax Annual Amount: 2489.57
- Building Features: Storage - Locker
- Exterior Features: Brick, Stone
Room Dimensions
 |
This listing content provided by REALTOR.ca has
been licensed by REALTOR® members of The Canadian Real Estate Association |
|---|
Nearby Places
Similar Condos Stat in Burlington
321 5010 Corporate Dr mortgage payment






