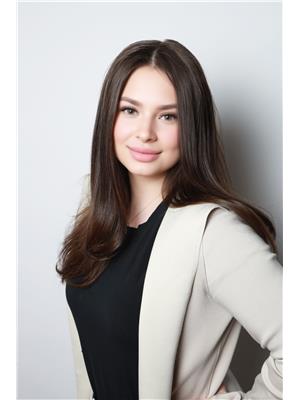320 Plains Road E Unit 507, Burlington
320 Plains Road E Unit 507, Burlington
×

19 Photos






- Bedrooms: 1
- Bathrooms: 1
- Living area: 717 square feet
- MLS®: h4188298
- Type: Apartment
- Added: 32 days ago
Property Details
Elegant 1 bed + den, 1 bath condo with upgrades throughout, featuring quartz countertops and an extended island/breakfast bar. Enjoy the tranquility of a quiet private balcony, this unit also includes in-suite laundry and added convenience with one underground parking spot and locker on the same level as the unit. Building amenities boast a yoga studio, gym, rooftop lounge with BBQ's and games room with a pool table. Experience comfort and luxury seamlessly blended in this prime living space close to grocery stores, coffee shops, restaurants and easy access to highway 403, QEW and 407. (id:1945)
Best Mortgage Rates
Property Information
- Sewer: Municipal sewage system
- Cooling: Central air conditioning
- Heating: Forced air, Natural gas
- Tax Year: 2023
- Basement: None
- Appliances: Washer, Refrigerator, Intercom, Dishwasher, Stove, Dryer, Microwave
- Directions: URBAN
- Living Area: 717
- Lot Features: Park setting, Park/reserve, Conservation/green belt, Golf course/parkland, Balcony, Carpet Free
- Photos Count: 19
- Water Source: Municipal water
- Parking Total: 2
- Bedrooms Total: 1
- Structure Type: Apartment
- Association Fee: 466.62
- Common Interest: Condo/Strata
- Parking Features: Underground
- Tax Annual Amount: 2575.71
- Building Features: Exercise Centre, Party Room
- Exterior Features: Stucco
- Building Area Total: 717
- Foundation Details: Poured Concrete
- Lot Size Dimensions: 0 x 0
Features
- Other: Balcony: Open, Elevator: Yes, Inclusions: Fridge, Stove, Dishwasher, B/I Microwave, Washer, Dryer, Light Fixtures, Foundation: Poured Concrete, Laundry Access: In-Suite
- Cooling: AC Type: Central Air
- Heating: Gas, Forced Air
- Lot Features: Urban
- Extra Features: Amenities: Exercise Room, Games Room, Media Room, Party Room, Roof Top Deck/Garden, Security System, Visitor Parking, Area Features: Arts Centre, Golf, Greenbelt/Conservation, Park, Public Transit, Schools
- Interior Features: Carpet Free, Fire Alarm System, Intercom, Lockers, Party Room, Kitchens: 1, 1 above grade, 1 4-Piece Bathroom
- Sewer/Water Systems: Sewers: Sewer
Room Dimensions
 |
This listing content provided by REALTOR.ca has
been licensed by REALTOR® members of The Canadian Real Estate Association |
|---|
Nearby Places
Similar Condos Stat in Burlington
320 Plains Road E Unit 507 mortgage payment






