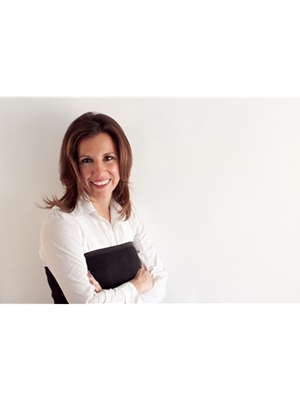147 Rosie Street Unit 83, Blue
147 Rosie Street Unit 83, Blue
×

23 Photos






- Bedrooms: 3
- Bathrooms: 3
- Living area: 1637 sqft
- MLS®: 40574292
- Type: Townhouse
- Added: 14 days ago
Property Details
Location, Location, Location! Welcome to the Village at Peaks Bay, a Waterfront Community on the shores of Georgian Bay and across from the Georgian Peaks Ski Club. This 3 Bed, 2.5 Bath End Unit Townhome features open concept living, attached garage with inside entry and backyard access. Laundry conveniently located on second floor. Master Bedroom with Ensuite and His and Hers Closets. Unfinished Basement awaiting your finishing touches. Close to Ski Hill, Waterfront, Delphi Point Park, Trails, Shopping & More! Vacant Land Condo Fee $86.08/Month for Street & Visitor Parking. (id:1945)
Best Mortgage Rates
Property Information
- Sewer: Municipal sewage system
- Cooling: Central air conditioning
- Heating: Forced air, Natural gas
- Stories: 2
- Basement: Unfinished, Full
- Appliances: Washer, Refrigerator, Dishwasher, Stove, Dryer, Window Coverings
- Directions: Hwy 26/Delphi Lane/Rosie
- Living Area: 1637
- Photos Count: 23
- Water Source: Drilled Well
- Parking Total: 2
- Bedrooms Total: 3
- Structure Type: Row / Townhouse
- Common Interest: Freehold
- Parking Features: Attached Garage
- Subdivision Name: Blue Mountains
- Tax Annual Amount: 2979.04
- Bathrooms Partial: 1
- Exterior Features: Concrete
- Zoning Description: R1
- Architectural Style: 2 Level
- Construction Materials: Concrete block, Concrete Walls
Room Dimensions
 |
This listing content provided by REALTOR.ca has
been licensed by REALTOR® members of The Canadian Real Estate Association |
|---|
Nearby Places
Similar Townhouses Stat in Blue
147 Rosie Street Unit 83 mortgage payment






