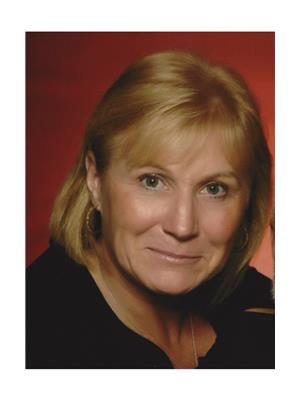163 Yellow Birch Crescent, The Blue Mountains
163 Yellow Birch Crescent, The Blue Mountains
×

50 Photos






- Bedrooms: 3
- Bathrooms: 4
- Living area: 1585 sqft
- MLS®: 40504021
- Type: Townhouse
- Added: 187 days ago
Property Details
Totally finished, Bedford Model, offering 3.5 baths and 3 bedrooms. The home has a large Family room with 3 pc. bath in the lower level. 3 large spacious bedrooms with the Primary having its own 5 piece en suite. Professionally painted (October 2023) throughout. Fenced back yard. Hardwood flooring throughout the main level with a chefs Kitchen. Beautiful open entertaining area. Enjoy the amenities that this location has to offer, walking distance to the SKI hills. Pool, sauna, gym conference party room, and more offered at the shed. This highly sought after porch community is brimming with Social activities, walking trails, and Ski hill location. (id:1945)
Best Mortgage Rates
Property Information
- Sewer: Municipal sewage system
- Cooling: Central air conditioning
- Heating: Hot water radiator heat, Forced air, Natural gas
- Stories: 2
- Basement: Finished, Full
- Year Built: 2018
- Appliances: Washer, Refrigerator, Gas stove(s), Dishwasher, Dryer, Window Coverings
- Directions: FROM 19 TURN INTO WINDFALL THEN FOLLOW THROUGH TO 163 YELLOW BIRCH
- Living Area: 1585
- Photos Count: 50
- Water Source: Municipal water
- Parking Total: 2
- Bedrooms Total: 3
- Structure Type: Row / Townhouse
- Common Interest: Freehold
- Parking Features: Attached Garage
- Subdivision Name: Blue Mountains
- Tax Annual Amount: 4242.56
- Bathrooms Partial: 1
- Building Features: Exercise Centre, Party Room
- Exterior Features: Concrete, Stone
- Community Features: School Bus, Community Centre
- Zoning Description: R1-232
- Architectural Style: 2 Level
Room Dimensions
 |
This listing content provided by REALTOR.ca has
been licensed by REALTOR® members of The Canadian Real Estate Association |
|---|
Nearby Places
Similar Townhouses Stat in The Blue Mountains
163 Yellow Birch Crescent mortgage payment






