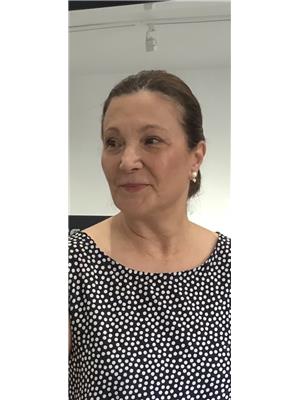38 Mallon Ave, Toronto
38 Mallon Ave, Toronto
×

33 Photos






- Bedrooms: 4
- Bathrooms: 3
- MLS®: e8267832
- Type: Residential
- Added: 10 days ago
Property Details
**Location**: The property is strategically located at the intersection of four sought-after residential areas in Toronto, which offers the benefits of each neighborhood in terms of culture, amenities, and atmosphere. **Structure and Layout**: The building is currently set up as a two-unit dwelling.This configuration could appeal to various types of occupants: A family looking for a spacious home. Young people interested in living in one unit while renting out the other to generate income & getting help with their mortgage payments. **Features of the Main Floor**: Living/Dining Room that serves as a harmonious combined space for both areas. Eat-in Kitchen: A large kitchen which includes top-of-the-line appliances. There is a walkout to a back room and another to a deck and backyard providing good indoor-outdoor flow. **Basement**: The basement has a notable ceiling height, a rare and desirable feature not always common in this neighbourhood. The Basement contains two bedrooms, a powder room and laundry facilities. **Second Floor**: There's a combined Living & Dining area with a walkout to a large balcony, a pleasant outdoor space. The kitchen is spacious enough to eat in and comes with great appliances, including the convenience of in-unit laundry (washer/dryer).There's a one bedroom on this level, with additional access to another bedroom located on the third floor. Welcome! (id:1945)
Best Mortgage Rates
Property Information
- Cooling: Central air conditioning
- Heating: Forced air, Natural gas
- List AOR: Toronto
- Stories: 2.5
- Basement: Finished, N/A
- Photos Count: 33
- Bedrooms Total: 4
- Structure Type: House
- Common Interest: Freehold
- Tax Annual Amount: 4550.65
- Exterior Features: Brick
- Lot Size Dimensions: 17.25 x 79.25 FT
Room Dimensions
 |
This listing content provided by REALTOR.ca has
been licensed by REALTOR® members of The Canadian Real Estate Association |
|---|
Nearby Places
Similar Houses Stat in Toronto
38 Mallon Ave mortgage payment






