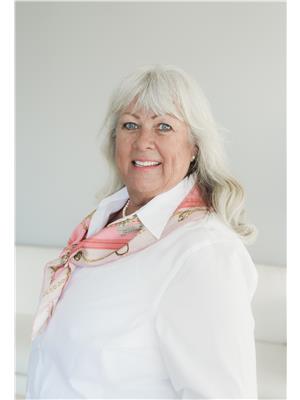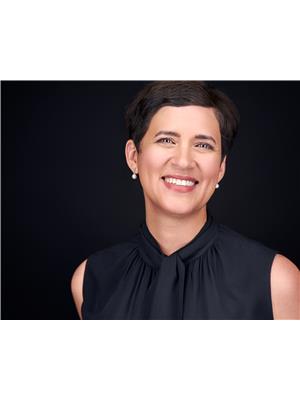50 Eastville Avenue, Toronto
- Bedrooms: 4
- Bathrooms: 5
- Type: Residential
- Added: 1 week ago
- Updated: 1 week ago
- Last Checked: 1 week ago
- Listed by: RE/MAX ALL-STARS REALTY INC.
- View All Photos
Listing description
This House at 50 Eastville Avenue Toronto, ON with the MLS Number e12368860 listed by NICOLE DIGALAKIS - RE/MAX ALL-STARS REALTY INC. on the Toronto market 1 week ago at $2,199,000.

members of The Canadian Real Estate Association
Nearby Listings Stat Estimated price and comparable properties near 50 Eastville Avenue
Nearby Places Nearby schools and amenities around 50 Eastville Avenue
Blessed Cardinal Newman Catholic School
(0.5 km)
100 Brimley Rd S, Toronto
R.H. King Academy
(0.8 km)
3800 St Clair Ave E, Toronto
Birchmount Park Collegiate Institute
(3.1 km)
3663 Danforth Ave, Toronto
Jean Vanier Catholic Secondary School
(3.1 km)
959 Midland Ave, Toronto
SATEC at W. A. Porter Collegiate Institute
(4.2 km)
40 Fairfax Crescent, Toronto
Cedarbrae Collegiate Institute
(4.6 km)
550 Markham Rd, Toronto
Sir Wilfrid Laurier Collegiate Institute
(4.7 km)
Toronto
David and Mary Thomson Collegiate Institute
(4.8 km)
2740 Lawrence Ave E, Toronto
Bluffer's Park
(0.9 km)
1 Brimley Rd S, Toronto
Scarborough Bluffs Park
(1.4 km)
Toronto
Guild Inn Gardens
(5 km)
201 Guildwood Pkwy, Toronto
Thomson Memorial Park
(5.1 km)
1005 Brimley Rd, Toronto
Mandarin Restaurant
(4 km)
2206 Eglinton Ave E, Toronto
Providence Healthcare
(4.1 km)
3276 St Clair Ave E, Toronto
Scarborough Hospital
(4.6 km)
3050 Lawrence Ave E, Scarborough
Masaryk Memorial Institute Inc
(4.6 km)
450 Scarborough Golf Club Rd, Toronto
Babies R Us CEDARBRAE MALL
(4.8 km)
3495 Lawrence Ave E, Scarborough
Eglinton Square Mall
(5.5 km)
1 Eglinton Square, Toronto
Bombay Palace
(5.8 km)
795 Markham Rd, Toronto
Super Buffet
(7 km)
1221 Markham Rd, Toronto
Ted Reeve Community Arena
(6.2 km)
175 Main St, Toronto
Price History
















