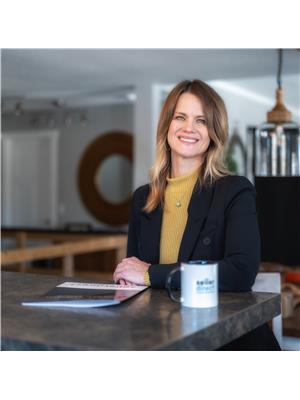14 Allen Road, Rural Lesser Slave River No 124 M D Of
14 Allen Road, Rural Lesser Slave River No 124 M D Of
×

43 Photos






- Bedrooms: 5
- Bathrooms: 3
- Living area: 3393 square feet
- MLS®: a2108059
- Type: Residential
- Added: 77 days ago
Property Details
A sprawling rancher on a private country lot, offers space and serenity both inside and out! Enjoy cozy nights in the openconcept main living space by the wood stove overlooking a quiet wooded yard. The massive kitchen with hickory cabinetry has a large prep island with raised bar and a breakfast counter. The upgraded appliances include a built-in gas cook top and wall ovens; and the family dining area opens to the screened-in, covered deck where you can enjoy the sunrise to the west! There is no shortage of bedrooms! The Primary features an amazing 4 pc ensuite retreat with a soaker tub, electric fireplace and access to the deck. This huge master bedroom has a walkin closet, vaulted ceiling and the maple hardwood flooring that continues throughout the home. THREE more bedrooms, as well as another office or den can accommodate larger families or room for guests. In addition, the home has greatroom, which serves as a multi-use space for a playroom, home gym, home schoolroom, or combination of all! Rounding out the home we have a separate laundry room, and 2 more bathrooms (3 pc and 4 pc)...plus storage galore. Ya, it doesn't stop there. The direct-access attached heated garage is big enough for 2 vehicles and space for a work area. Outside, the 3.01 acres are partially landscaped with lawn and perennial flower beds, as well as a rustic wooded area that adds privacy (perfect for a fort or quad trails). There is plenty of space for extra vehicles, RVs, toys. This property is serviced with municipal water and natural gas and has a well-functioning septic field that was installed in 2012. A new metal roof and eavestroughs were done in 2019. This acreage is situated off Poplar Lane east, which offers easy access to the Mitsue industrial park, but also, quick and slick to get to town and all amenities Slave Lake has to offer. (id:1945)
Best Mortgage Rates
Property Information
- Sewer: Septic Field
- Tax Lot: 6
- Cooling: None
- Heating: Forced air
- Stories: 1
- Tax Year: 2023
- Basement: None
- Flooring: Hardwood, Ceramic Tile
- Tax Block: 2
- Year Built: 2004
- Appliances: Refrigerator, Cooktop - Gas, Dishwasher, Microwave, Oven - Built-In, Hood Fan, Garage door opener, Washer & Dryer
- Living Area: 3393
- Lot Features: Cul-de-sac, French door, Closet Organizers, No Smoking Home, Level
- Photos Count: 43
- Water Source: Municipal water
- Lot Size Units: acres
- Parcel Number: 0028026730
- Parking Total: 8
- Bedrooms Total: 5
- Structure Type: House
- Common Interest: Freehold
- Fireplaces Total: 2
- Parking Features: Attached Garage, Gravel
- Tax Annual Amount: 2642.63
- Exterior Features: Vinyl siding
- Community Features: Golf Course Development, Lake Privileges, Fishing
- Foundation Details: Poured Concrete
- Lot Size Dimensions: 3.01
- Zoning Description: RUS
- Architectural Style: Bungalow
- Construction Materials: Wood frame
- Above Grade Finished Area: 3393
- Above Grade Finished Area Units: square feet
Room Dimensions
 |
This listing content provided by REALTOR.ca has
been licensed by REALTOR® members of The Canadian Real Estate Association |
|---|
Nearby Places
Similar Houses Stat in Rural Lesser Slave River No 124 M D Of
14 Allen Road mortgage payment






