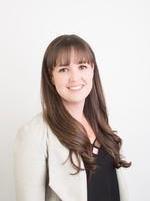332 4 Street Ne, Slave Lake
332 4 Street Ne, Slave Lake
×

47 Photos






- Bedrooms: 4
- Bathrooms: 4
- Living area: 2419.56 square feet
- MLS®: a2110587
- Type: Residential
- Added: 62 days ago
Property Details
Imagine stepping into your dream home and realizing it's even better than you imagined. This well-planned 2-storey home has everything you could want and more! From the moment you walk into the stunning front living room, you will be in awe of the tall ceilings, large windows, and wood-burning fireplace that not only heats the living area but is also connected with central air ductwork to heat other rooms in the house. As you continue through the house, you'll fall in love with the chef's kitchen, complete with an island, garburator, trash compactor, wine rack, and pantry. The dining room is open and inviting, with a custom-built table and benches set in the bay window and the family room is the perfect place to gather for movie nights with the kids. You'll also appreciate the convenience of a 3 pc bath, office, and mud room/laundry room on the main floor. And don't forget the double attached garage, heated with new garage doors and plenty of storage space. Upstairs, you'll find 2 bedrooms, a 4 pc bath, and a stunning master suite with steps up to your own space to be creative with. Attached is a walk-in closet and a luxurious 5 pc master ensuite with a jetted tub. But that's not all! The basement has been fully renovated with new flooring and paint and features another bedroom, 4 pc bath, rec space, and large storage area. The backyard is fully fenced with a large gate, a single garage with lots of shelving, a patio area, and a back deck. This home truly has it all, including central air, 2 furnaces, laundry chute and pre-wiring for a sound system in the family room. You won't want to miss out on the opportunity to see this incredible home in person. Come and see for yourself how this dream home can become your reality! (id:1945)
Best Mortgage Rates
Property Information
- Tax Lot: 12
- Cooling: Central air conditioning
- Heating: Forced air, Other
- Stories: 2
- Tax Year: 2023
- Basement: Finished, Full
- Flooring: Tile, Hardwood, Carpeted
- Tax Block: 9
- Year Built: 2003
- Appliances: Washer, Refrigerator, Dishwasher, Stove, Dryer, Compactor
- Living Area: 2419.56
- Lot Features: Back lane
- Photos Count: 47
- Lot Size Units: square feet
- Parcel Number: 0016282816
- Parking Total: 4
- Bedrooms Total: 4
- Structure Type: House
- Common Interest: Freehold
- Fireplaces Total: 1
- Parking Features: Attached Garage, Parking Pad, Other
- Street Dir Suffix: Northeast
- Tax Annual Amount: 6207.48
- Exterior Features: Brick, Vinyl siding
- Foundation Details: See Remarks
- Lot Size Dimensions: 7000.00
- Zoning Description: R2
- Above Grade Finished Area: 2419.56
- Above Grade Finished Area Units: square feet
Room Dimensions
 |
This listing content provided by REALTOR.ca has
been licensed by REALTOR® members of The Canadian Real Estate Association |
|---|
Nearby Places
Similar Houses Stat in Slave Lake
332 4 Street Ne mortgage payment






