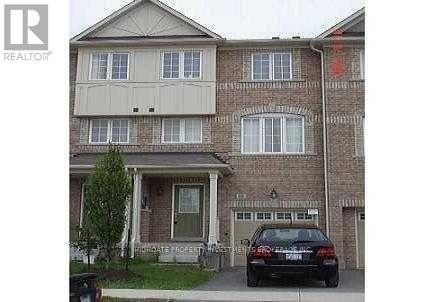31 5 Granby St, Toronto
31 5 Granby St, Toronto
×

34 Photos






- Bedrooms: 5
- Bathrooms: 5
- MLS®: c8211438
- Type: Townhouse
- Added: 24 days ago
Property Details
Discover refined living at 31.5 Granby St, a newly renovated gem that offers a perfect blend of style and comfort. Positioned in a sought-after location in Toronto, this tri-level residence exudes modern charm and functionality. Step inside to find clean lines and attractive features throughout the home. On the third floor, you'll find a comfortable bedroom, a chic living area, and a modern ensuite, leading to a peaceful balcony retreat. The second floor hosts a comfortable primary suite and two additional bedrooms, ensuring ample space for relaxation. The main level showcases a well-appointed kitchen with a beautiful island that seamlessly connects to the inviting living and dining areas, ideal for hosting gatherings. A versatile study adds practicality and charm, opening onto a delightful private backyard. Descend to the basement to discover a legal unit with a separate entrance and deluxe amenities, offering endless possibilities. With its tasteful finishes, including marble tile backsplashes, quartz countertops, and ambient lighting, this home is sure to impress. Don't miss your chance to explore this inviting property and envision your future here.
Best Mortgage Rates
Property Information
- Cooling: Central air conditioning
- Heating: Forced air, Natural gas
- Stories: 3
- Basement: Finished, Apartment in basement, Walk out, N/A
- Photos Count: 34
- Bedrooms Total: 5
- Structure Type: Row / Townhouse
- Common Interest: Freehold
- Tax Annual Amount: 5263.56
- Exterior Features: Brick
- Community Features: Community Centre
- Lot Size Dimensions: 14.33 x 83 FT
- Extras: Fabulous Downtown Location, Steps To Yonge St. Only Steps To Eaton Centre, Restaurants And Theatres. This neighbourhood is where youll find the Village, a historic haven and gathering place for Torontos LGBTQ+ community since the 1970s (id:1945)
Features
- Other: Fabulous Downtown Location, Steps To Yonge St. Only Steps To Eaton Centre, Restaurants And Theatres. This neighbourhood is where youll find the Village, a historic haven and gathering place for Torontos LGBTQ+ community since the 1970s, Kitchen, Laundry: On Upper Level, Faces South
- Cooling: Central Air
- Heating: Forced Air, Gas
- Lot Features: Other Structures: Garden Shed
- Extra Features: Park, Place Of Worship, Public Transit, Rec Centre, School
- Sewer/Water Systems: Water Source: Municipal, Sewage Disposal: Sewers
Room Dimensions
 |
This listing content provided by REALTOR.ca has
been licensed by REALTOR® members of The Canadian Real Estate Association |
|---|
Nearby Places
Similar Townhouses Stat in Toronto
31 5 Granby St mortgage payment





