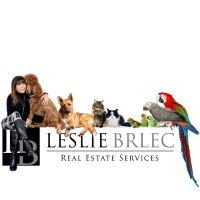31 Beaucourt Road, Toronto
31 Beaucourt Road, Toronto
×

32 Photos






- Bedrooms: 3
- Bathrooms: 2
- MLS®: w8400784
- Type: Residential
- Added: 4 days ago
Property Details
Discover the opportunity to create your forever home in Sunnylea's coveted Beaucourt Road area. This pie-shaped lot, nestled in a serene cul-de-sac, offers a rare chance to build a bespoke residence on one of the neighborhood's highest elevations, overlooking the entire community. The existing home hints at potential, but the true value lies in the land itself a blank canvas for your dream project. Imagine a luxurious custom home with a walk-out basement, providing a seamless connection to your private oasis. The tranquility of this dead-end street ensures peace and privacy, making it an ideal retreat. Embrace the unique opportunity to design a home that fully captures your vision, combining privacy, luxury, and personal touches in this prestigious location. Sunnylea is known for its tranquility and community spirit, making it the perfect place to establish your legacy. Your dream of a custom forever home can become a reality here, offering upscale living and a personal sanctuary with breathtaking views.
Property Information
- Sewer: Sanitary sewer
- Cooling: Central air conditioning
- Heating: Forced air, Natural gas
- List AOR: Toronto
- Stories: 1
- Tax Year: 2023
- Basement: Finished, Separate entrance, Walk out, N/A
- Appliances: Refrigerator, Stove, Window Coverings, Garage door opener remote(s)
- Photos Count: 32
- Water Source: Municipal water
- Parking Total: 3
- Bedrooms Total: 3
- Structure Type: House
- Common Interest: Freehold
- Parking Features: Attached Garage
- Tax Annual Amount: 5490.1
- Exterior Features: Brick
- Foundation Details: Unknown
- Lot Size Dimensions: 37.54 x 103.09 FT ; Pie
- Architectural Style: Raised bungalow
- Extras: Truly one of a kind property. Lot dimensions:101.37 ft x 9.39 ft x 9.39 ft x 9.39 ft x 9.39 ft x 145.13 ft x 100.13 ft (According to MPAC) (id:1945)
 |
This listing content provided by REALTOR.ca has
been licensed by REALTOR® members of The Canadian Real Estate Association |
|---|





