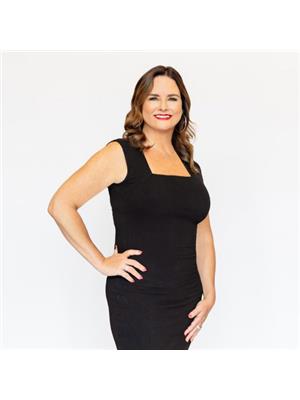57 Glen Dhu Dr, Whitby
57 Glen Dhu Dr, Whitby
×

40 Photos






- Bedrooms: 5
- Bathrooms: 4
- MLS®: e8298710
- Type: Residential
- Added: 7 days ago
Property Details
Gorgeously Renovated & Freshly painted throughout 4 + 1 Bdrm, 4 Bth, located In Sought-After Whitby Location. This Stunning Home feats A Gourmet Kitchen W/over 11ft island, upgraded light fixtures, W/O To A Beautiful Fully Fenced Landscaped Large Private Backyard Oasis w/ Inground Heated Salt Water Pool, Southern Exposure Sun ALL Day, interlock grounds *no lawn maintenance!*, and a covered back deck w/hot tub. *No Neighbours Behind* With newly finished hardwood floors on the 2nd flr, Large Primary Bdrm with large W/I Closet and 3pc Ensuite! Recently Finished Bsmt with B/I Shelves & surround sound. Close to schools, shopping,
Best Mortgage Rates
Property Information
- Cooling: Central air conditioning
- Heating: Forced air, Natural gas
- List AOR: Central Lakes
- Stories: 2
- Basement: Finished, N/A
- Photos Count: 40
- Parking Total: 4
- Pool Features: Inground pool
- Bedrooms Total: 5
- Structure Type: House
- Common Interest: Freehold
- Parking Features: Attached Garage
- Tax Annual Amount: 5964.81
- Exterior Features: Vinyl siding
- Lot Size Dimensions: 49.21 x 170.3 FT
- Extras: Walking Distance To All Amenities, Transit, Schools, You Name It! Watch Our Amazing Virtual Tour & See Attachments for more info! (id:1945)
Room Dimensions
 |
This listing content provided by REALTOR.ca has
been licensed by REALTOR® members of The Canadian Real Estate Association |
|---|
Nearby Places
Similar Houses Stat in Whitby
57 Glen Dhu Dr mortgage payment






