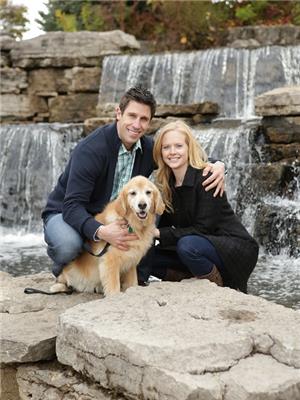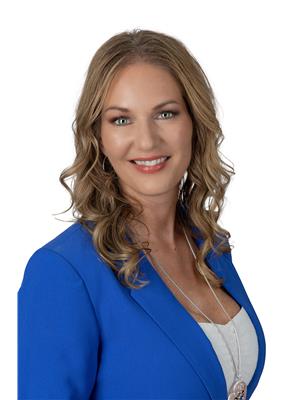3 Sackitt Road, Kawartha Lakes
- Bedrooms: 4
- Bathrooms: 1
- Type: Residential
- Added: 1 day ago
- Updated: 1 day ago
- Last Checked: 12 hours ago
- Listed by: KAWARTHA WATERFRONT REALTY INC.
- View All Photos
Listing description
This House at 3 Sackitt Road Kawartha Lakes, ON with the MLS Number x12382343 listed by DAVID DONAIS - KAWARTHA WATERFRONT REALTY INC. on the Kawartha Lakes market 1 day ago at $599,000.
This four bedroom cottage resides on one of the best lots in this Cameron Lake waterfront community, with 261 ft of waterfront along the canal that leads directly to the lake. The 0.31 acre lot is spacious and level with plenty of lawn for outdoor activities, framed by mature shade trees and a gravel driveway leading to the cottage. The seasonal cottage features an open living, dining and kitchen area centred around a wood-burning stove (WETT Certified), with original wood paneling throughout and a long galley-style kitchen with ample cabinetry and space for an eat-in table. There is a compact bathroom with wood-paneled walls, a vanity sink and a wooden-seat toilet. A large west-facing 20' x 10' screened deck with wooden railings overlooks the canal and is ideal for taking in sunsets, providing clear sightlines to the water and neighbouring treed shoreline. Recent upgrades include shoreline enhancement (2024/2025), a new well (2023), a new holding tank (2021), and a new roof (2020). A detached single garage next to the shoreline could be re-purposed as a boat house — the space is currently fitted out as a covered lakeside entertaining/boathouse area with a metal roof, bar and seating. The property is conveniently accessed by a municipally maintained road a short distance off of Highway 35, and services in Fenelon Falls are within a 5 minute drive. The property is being sold turn-key, with most furniture and furnishings included (including kitchen and outdoor furnishings and the boathouse/bar setup). (id:1945)
Property Details
Key information about 3 Sackitt Road
Interior Features
Discover the interior design and amenities
Exterior & Lot Features
Learn about the exterior and lot specifics of 3 Sackitt Road
Utilities & Systems
Review utilities and system installations
powered by


This listing content provided by
REALTOR.ca
has been licensed by REALTOR®
members of The Canadian Real Estate Association
members of The Canadian Real Estate Association
Nearby Listings Stat Estimated price and comparable properties near 3 Sackitt Road
Active listings
1
Min Price
$599,000
Max Price
$599,000
Avg Price
$599,000
Days on Market
1 days
Sold listings
0
Min Sold Price
$N/A
Max Sold Price
$N/A
Avg Sold Price
$N/A
Days until Sold
N/A days
Nearby Places Nearby schools and amenities around 3 Sackitt Road
Fenelon Falls Secondary School
(3.3 km)
66 Lindsay St, Fenelon Falls
Fenelon Falls/Sturgeon Lake Water Aerodrome
(3.9 km)
Canada
Price History
September 4, 2025
by KAWARTHA WATERFRONT REALTY INC.
$599,000














