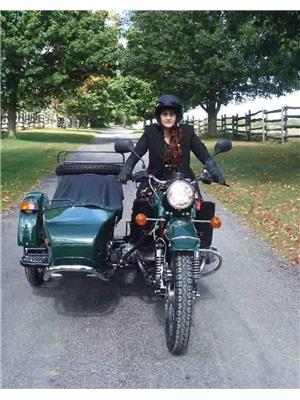347 W Ellwood Drive W, Bolton
347 W Ellwood Drive W, Bolton
×

42 Photos






- Bedrooms: 4
- Bathrooms: 3
- Living area: 2239 sqft
- MLS®: 40560844
- Type: Residential
- Added: 47 days ago
Property Details
Discover the functionality of this meticulously designed home, where open concept living meets refined comfort. Upon entering, you are welcomed by a spacious foyer, featuring a walk-in closet with abundant space for all-season outerwear and footwear. A conveniently located 2-piece washroom, perfect for guests and everyday use. The heart of the home shines with an open concept living and dining room highlighted by decorative columns that add a touch of sophistication, making it an ideal setting for hosting gatherings. Culinary enthusiasts will delight in the open concept kitchen, boasting an eat-in area and a walk-out to the patio deck. Adjoining the kitchen is the family room accented with hardwood flooring and a warming gas fireplace. This outdoor extension overlooks a large, fenced backyard, offering privacy and ample space for pets and children to play in a pool-sized area. Practicality is evident with the main floor laundry room offering direct access to the 2-car garage. The 2nd floor offers generous bedrooms and a main bathroom. The primary bedroom serves as a luxurious retreat, featuring a spacious sitting area, a walk-in closet, and a 4-piece private ensuite equipped with a separate shower and soaker tub for ultimate relaxation. The second bedroom, notable for its double door entry, vaulted ceiling, and large windows, provides a versatile space for sleeping, playing, and storage, catering especially to the eldest family member or those seeking additional privacy. The basement extends the living space further, featuring a rough-in for an additional bathroom and a cold room ideal for canning and storing cold items. Please note, an easement is located at the back of the property. While the appliances are operational, they are offered as is, without warranties, alongside one functioning garage door opener. The driveway accommodates ample parking for more than 3 cars. Great neighbourhood close to everything. (id:1945)
Best Mortgage Rates
Property Information
- Sewer: Municipal sewage system
- Cooling: Central air conditioning
- Heating: Forced air, Natural gas
- List AOR: Guelph
- Stories: 2
- Basement: Partially finished, Full
- Utilities: Natural Gas, Electricity, Cable, Telephone
- Year Built: 2001
- Appliances: Washer, Refrigerator, Central Vacuum, Dishwasher, Dryer, Window Coverings, Garage door opener, Microwave Built-in
- Directions: Coleraine Dr and Ellwood Dr W just south of King St W or West of Hwy 50
- Living Area: 2239
- Lot Features: Southern exposure, Paved driveway, Crushed stone driveway, Automatic Garage Door Opener
- Photos Count: 42
- Water Source: Municipal water
- Parking Total: 5
- Bedrooms Total: 4
- Structure Type: House
- Common Interest: Freehold
- Fireplaces Total: 1
- Parking Features: Attached Garage
- Street Dir Suffix: West
- Subdivision Name: CABW - Bolton West
- Tax Annual Amount: 5234.21
- Bathrooms Partial: 1
- Exterior Features: Stone, Brick Veneer
- Security Features: Smoke Detectors
- Community Features: Quiet Area, School Bus
- Foundation Details: Poured Concrete
- Zoning Description: A1
- Architectural Style: 2 Level
Room Dimensions
 |
This listing content provided by REALTOR.ca has
been licensed by REALTOR® members of The Canadian Real Estate Association |
|---|
Nearby Places
Similar Houses Stat in Bolton
347 W Ellwood Drive W mortgage payment






