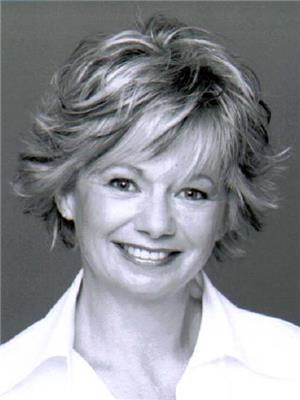125 Sandringham Drive, Toronto
- Bedrooms: 7
- Bathrooms: 7
- Type: Residential
- Added: 2 months ago
- Updated: 2 months ago
- Last Checked: 5 days ago
- Listed by: SUTTON GROUP-ADMIRAL REALTY INC.
- View All Photos
Listing description
This House at 125 Sandringham Drive Toronto, ON with the MLS Number c12215174 listed by SUZY GOLDSTEIN - SUTTON GROUP-ADMIRAL REALTY INC. on the Toronto market 2 months ago at $6,395,000.

members of The Canadian Real Estate Association
Nearby Listings Stat Estimated price and comparable properties near 125 Sandringham Drive
Nearby Places Nearby schools and amenities around 125 Sandringham Drive
Cardinal Carter Academy for the Arts
(2.2 km)
36 Greenfield Ave, Toronto
Claude Watson School for the Arts
(2.3 km)
130 Doris Ave, Toronto
Havergal College
(3.1 km)
1451 Avenue Rd, Toronto
William Lyon Mackenzie Collegiate Institute
(3.3 km)
20 Tillplain Rd, Toronto
The Anne & Max Tanenbaum Community Hebrew Academy Of Toronto
(3.3 km)
200 Wilmington Ave, Toronto
Associated Hebrew Schools of Toronto
(3.5 km)
252 Finch Ave W, Toronto
Northview Heights Secondary School
(3.7 km)
550 Finch Ave W, Toronto
Toronto French School
(3.7 km)
306 Lawrence Ave E, Toronto
Toronto Cricket Club
(0.9 km)
Toronto
Miller Tavern
(1.4 km)
3885 Yonge St, Toronto
Milestone's Empress Walk
(2.5 km)
5095 Yonge St, Toronto
Gibson House Museum
(2.6 km)
5172 Yonge St, Toronto
Yorkdale Shopping Centre
(3.4 km)
3401 Dufferin St, Toronto
Price History














