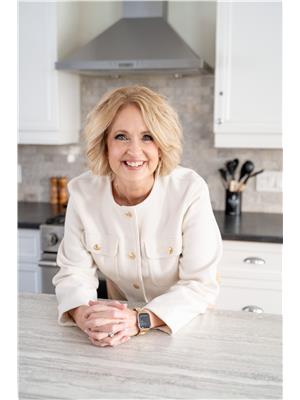17 Rideau Heights Drive, Ottawa
- Bedrooms: 4
- Bathrooms: 4
- Type: Residential
- Added: 5 days ago
- Updated: 5 days ago
- Last Checked: 5 days ago
- Listed by: RIGHT AT HOME REALTY
- View All Photos
Listing description
This House at 17 Rideau Heights Drive Ottawa, ON with the MLS Number x12372085 listed by Ramzi Taguemount - RIGHT AT HOME REALTY on the Ottawa market 5 days ago at $1,599,000.

members of The Canadian Real Estate Association
Nearby Listings Stat Estimated price and comparable properties near 17 Rideau Heights Drive
Nearby Places Nearby schools and amenities around 17 Rideau Heights Drive
Omer Deslauriers Public High School
(1.6 km)
159 Chesterton Dr, Ottawa
Merivale High School
(2.1 km)
1755 Merivale Rd, Ottawa
Grillman Fresh Eatery
(0.4 km)
111 Colonnade Rd, Ottawa
Pho Kam Long Restaurant
(0.7 km)
3635 Rivergate Way, Ottawa
Vittoria Trattoria
(0.7 km)
3625 Rivergate Way, Ottawa
Bambu Restaurant
(1.3 km)
3993 Riverside Dr, Ottawa
The Keg Steakhouse & Bar - Hunt Club
(1.5 km)
376 Hunt Club Rd, Ottawa
T&T Supermarket
(1.2 km)
224 Hunt Club Rd, Ottawa
Costco Nepean
(1.9 km)
1849 Merivale Rd, Nepean
Ottawa Hunt & Golf Club
(1.4 km)
1 Hunt Club Rd, Ottawa
Boston Pizza
(2.1 km)
521 W Hunt Club Rd, Nepean
East Side Marios
(2.2 km)
526 W Hunt Club Rd, Ottawa
Price History
















