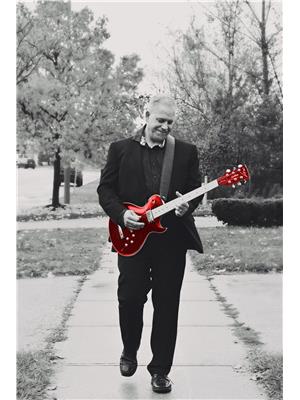29 Brookwood Drive, Barrie
- Bedrooms: 4
- Bathrooms: 3
- Living area: 2091 square feet
- Type: Residential
- Added: 2 weeks ago
- Updated: 2 weeks ago
- Last Checked: 18 hours ago
- Listed by: RE/MAX HALLMARK PEGGY HILL GROUP REALTY
Listing description
This House at 29 Brookwood Drive Barrie, ON with the MLS Number s12626930 which includes 4 beds, 3 baths and approximately 2091 sq.ft. of living area listed on the Barrie market by PEGGY HILL - RE/MAX HALLMARK PEGGY HILL GROUP REALTY at $785,000 2 weeks ago.

members of The Canadian Real Estate Association
- Cooling: Central air conditioning
-
Heating:
- Forced air
- Natural gas
- Stories: Two
- Structure Type: House
-
Exterior Features:
- Brick
- Vinyl siding
- Foundation Details: Poured Concrete
- Property Type: Single-family home
-
Basement:
- Finished
- Full
-
Appliances:
- Washer
- Refrigerator
- Water softener
- Dishwasher
- Stove
- Dryer
- Window Coverings
- Garage door opener
- Water Heater
- Bedrooms Total: 4
- Bathrooms Partial: 1
-
Flooring:
- Hardwood floors
- Tile floors
- Carpet
-
Kitchen:
- Wood cabinetry
- Dark countertops
- Dark backsplash
- Stainless steel refrigerator
- Stainless steel range/oven
- Stainless steel dishwasher
- Double basin sink
- U-shaped layout
-
Bathrooms:
- Multiple bathrooms
- Bathtub with shower
- Tiled shower walls
- Vanity sinks
- Wood vanity cabinets
- Light colored countertops
- Mirrors
- Modern lighting fixtures
- Toilets
- Shelving
-
Bedrooms:
- Multiple bedrooms
- Ceiling fans with light kits
- Window blinds/curtains
- Walk-in closet
-
General Interior:
- White painted walls
- Accent wall (grey)
- Multiple windows for natural light
- Various ceiling light fixtures
- Lot Features: Sump Pump
- Water Source: Municipal water
- Parking Total: 3
-
Parking Features:
- Attached Garage
- Garage
- Lot Size Dimensions: 39.4 x 82 FT
-
Exterior Finish:
- Brick facade (first level)
- Siding (upper level)
- Roof: Pitched roof
-
Yard & Lot:
- Fenced backyard
- Grass lawn
- Landscaped areas
- Concrete patio
- Multi-level wooden deck
-
Windows & Doors:
- Multiple exterior windows
- Sliding glass door to backyard
- Directions: Cross Streets: Elmbrook Dr/Brookwood Dr. ** Directions: Hwy 400/Mapleview Dr W/Veterans Dr/Brookwood Dr.
- Common Interest: Freehold
- Sewer: Sanitary sewer
-
Utilities:
- Sewer
- Electricity
- Cable
- Tax Year: 2025
- Tax Annual Amount: 4785.85
- Zoning Description: R4-WS (SP-232)
-
Fencing:
- Fenced yard
- Fully Fenced
- List A O R: Toronto
- List A O R Key: 82
- Living Area Maximum: 2000
- Living Area Minimum: 1500
- Bedrooms Above Grade: 3
- Bedrooms Below Grade: 1
- Frontage Length Numeric: 39.4
- Frontage Length Numeric Units: feet
-
General:
- Well-maintained interiors
- Bright spaces with natural light
| Type | Level | Dimensions |
|---|---|---|
| Foyer | Main level | 2.08 x 1.55 |
| Kitchen | Main level | 6.15 x 3.33 |
| Living room | Main level | 3.33 x 6.68 |
| Primary Bedroom | Second level | 3.63 x 4.24 |
| Bedroom 2 | Second level | 3.4 x 3.51 |
| Bedroom 3 | Second level | 2.92 x 3.43 |
| Recreational, Games room | Basement | 6.02 x 5.03 |
| Bedroom 4 | Basement | 3.28 x 2.92 |
Nearby Listings Stat Estimated price and comparable properties near 29 Brookwood Drive
Nearby Places Nearby schools and amenities around 29 Brookwood Drive
Jack Astor's Bar & Grill
(0.8 km)
70 Mapleview Dr W, Barrie
Best Sicilian Gourmet Pizza & Pasta
(2 km)
225 Ferndale Dr S #4, Barrie
EAST SIDE MARIO'S RESTAURANT
(0.8 km)
Take Out & Delivery, Mapleview & Bryne Drive, Barrie
Market Buffet And Grill
(0.9 km)
141 Mapleview Dr W, Barrie
Cora - Barrie
(0.9 km)
135 Mapleview Dr W, Barrie
Boston Pizza
(1 km)
481 Bryne Dr, Barrie
Costco Barrie
(1.4 km)
41 Mapleview Dr E, Barrie
Thai Bamboo Restaurant
(1.5 km)
61 King St, Barrie
Holiday Inn Barrie Hotel & Conference Centre
(2.4 km)
20 Fairview Rd, Barrie
Furusato Japan Restaurant
(2.6 km)
10 Fairview Rd, Barrie
Tim Hortons
(0.8 km)
109 Mapleview Dr W, Barrie
Barrie Molson Centre
(1.6 km)
Bayview Dr, Barrie
Mandarin Restaurant
(2.2 km)
28 Fairview Rd, Barrie
Price History















