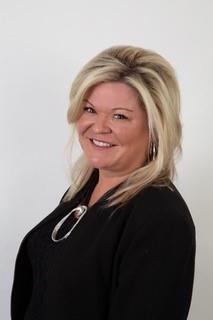5090 Baldwin Street S, Whitby
- Bedrooms: 4
- Bathrooms: 3
- Type: Residential
- Added: 1 week ago
- Updated: 1 week ago
- Last Checked: 44 minutes ago
- Listed by: ROYALE TOWN AND COUNTRY REALTY INC.
- View All Photos
Listing description
This House at 5090 Baldwin Street S Whitby, ON with the MLS Number e12366266 listed by LAUREN READER - ROYALE TOWN AND COUNTRY REALTY INC. on the Whitby market 1 week ago at $1,074,900.

members of The Canadian Real Estate Association
Nearby Listings Stat Estimated price and comparable properties near 5090 Baldwin Street S
Nearby Places Nearby schools and amenities around 5090 Baldwin Street S
Sinclair Secondary School
(2.2 km)
380 Taunton Rd E, Whitby
All Saints Catholic Secondary School
(4.4 km)
3001 Country Ln, Whitby
Donald A. Wilson Secondary School
(4.7 km)
681 Rossland Rd W, Whitby
East Side Mario's
(1.7 km)
4170 Baldwin St S, Whitby
Bella Notte Ristorante
(3.1 km)
3570 Brock St N, Whitby
Chatterpauls
(3.1 km)
3500 Brock St N, Whitby
Mexico Lindo
(3.7 km)
915 Taunton Rd E, Whitby
Heber Down Conservation Area
(1.8 km)
Whitby
Boston Pizza
(2.2 km)
20 Taunton Rd E, Whitby
Durham District School Board
(2.4 km)
400 Taunton Rd E, Whitby
Price History
















