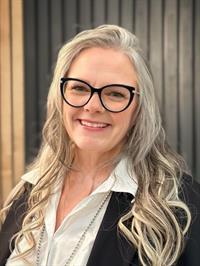48 529 Johnstone Rd, Parksville
48 529 Johnstone Rd, Parksville
×

33 Photos






- Bedrooms: 2
- Bathrooms: 2
- Living area: 1402 square feet
- MLS®: 960713
- Type: Townhouse
- Added: 4 days ago
Property Details
Imagine private access to the stunning Ocean views from Pebble Beach, a three minute stroll from your front door, passing an active eagle nest on the way. Savor life in a tranquil setting only minutes away from the shopping and services in French Creek, Parksville and Qualicum Beach. This meticulously maintained 2 Beds/2 Baths Patio Home offers quality upgrades in an outstanding location. Trayed ceilings and an immaculate engineered hardwood floor enhance the area, creating an atmosphere of modern stylishness and comfort that is flooded with natural light. The recently renovated kitchen features a Chevron pattern subway tile backsplash, quartz countertop and island. Indulge in your culinary delights with a Frigidaire Professional Series gas stove. Retreat to the primary suite with a walk-in closet and a well appointed 4 pc ensuite. The second bedroom presents a beautiful Murphy bed surrounded by floor to ceiling cabinetry, new closet shelves and hanging rods behind louver wood folding doors. The 3 pc roomy second bathroom includes a large storage cabinet with a an adjoining spacious utility room that features a front loading stacked LG washer and dryer, and ample storage. Step outside to your expansive patio, offering private southern exposure for relaxation and outdoor entertaining. Whether hosting BBQ gatherings or enjoying quiet moments in the sunshine, the possibilities are endless. A sizable single garage provides an ample workbench and a large attic for storage. With a dedicated 220V 50 amp circuit already in place, you are prepared for the future with your EV charger. RV storage is also available on site. The Pebble Beach Strata has no age restrictions. Pets are allowed in this welcoming community, making it an ideal haven for families and retirees alike. Don't miss the opportunity to experience unparalleled comfort, convenience, and coastal living. Schedule your viewing today and make this exceptional home yours! (id:1945)
Best Mortgage Rates
Property Information
- Zoning: Residential
- Cooling: None
- Heating: Forced air, Natural gas
- List AOR: Vancouver Island
- Year Built: 1993
- Living Area: 1402
- Lot Features: Level lot, Park setting, Southern exposure, Other, Gated community
- Photos Count: 33
- Parcel Number: 018-449-441
- Parking Total: 3
- Bedrooms Total: 2
- Structure Type: Row / Townhouse
- Association Fee: 508.57
- Common Interest: Condo/Strata
- Fireplaces Total: 1
- Subdivision Name: Pebble Beach
- Tax Annual Amount: 2832.53
- Community Features: Family Oriented, Pets Allowed With Restrictions
- Architectural Style: Other
- Lease Amount Frequency: Monthly
- Above Grade Finished Area: 1402
- Above Grade Finished Area Units: square feet
Room Dimensions
 |
This listing content provided by REALTOR.ca has
been licensed by REALTOR® members of The Canadian Real Estate Association |
|---|
Nearby Places
Similar Townhouses Stat in Parksville
48 529 Johnstone Rd mortgage payment






