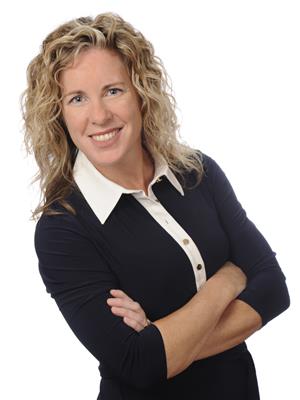48 Mill St, Erin
48 Mill St, Erin
×

39 Photos






- Bedrooms: 4
- Bathrooms: 2
- MLS®: x8269332
- Type: Residential
- Added: 10 days ago
Property Details
Looking for a family home out of the busy city but still close to town convenience? This raised bungalow is just the ticket! Welcome to the enchanting town of Hillsburgh. Delight in the spacious backyard with mature trees and perennial gardens. If you like marshmallows you can roast them in your own backyard fire pit! The cozy kitchen will accommodate any Grill Master with convenient patio access to a lovely deck and a large steel pergola. Or simply enjoy your morning coffee while sitting at the breakfast bar taking in the seren view of your idyllic backyard. The Bedrooms are spacious and inviting with plenty of natural light.The finished basement includes a 3-piece bathroom, a cheery woodstove and an extra room that can be used as an office or bedroom. Close to town, parks, schools and major highways to Guelph, Orangeville and Brampton. Come see this charming home!
Best Mortgage Rates
Property Information
- Sewer: Septic System
- Cooling: Central air conditioning
- Heating: Forced air, Natural gas
- List AOR: Toronto
- Stories: 1
- Basement: Finished, N/A
- Utilities: Natural Gas, Electricity, Cable
- Photos Count: 39
- Parking Total: 5
- Bedrooms Total: 4
- Structure Type: House
- Common Interest: Freehold
- Parking Features: Attached Garage
- Tax Annual Amount: 4082.61
- Exterior Features: Brick, Vinyl siding
- Community Features: School Bus, Community Centre
- Lot Size Dimensions: 75 x 120 FT
- Architectural Style: Raised bungalow
- Extras: Roof (2019), Driveway (2021), Windows (2010) (id:1945)
Room Dimensions
 |
This listing content provided by REALTOR.ca has
been licensed by REALTOR® members of The Canadian Real Estate Association |
|---|
Nearby Places
Similar Houses Stat in Erin
48 Mill St mortgage payment






