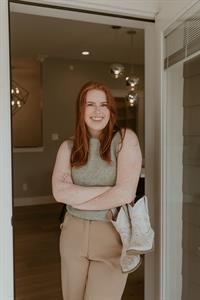13 2880 Arden Rd, Courtenay
13 2880 Arden Rd, Courtenay
×

46 Photos






- Bedrooms: 4
- Bathrooms: 3
- Living area: 2976 square feet
- MLS®: 956673
- Type: Residential
- Added: 37 days ago
Property Details
Tucked in the tranquil Courtenay West, 13 at Ridgewood Estates is a stunning, four years young family haven exuding quality, style, and space. With its open-plan design, this home boasts deluxe finishes, including in-floor radiant hot water heat, a chefs kitchen with a vast island, gas range, quartz counters, and hardwood flooring. The living room features a captivating step-up ceiling and overlooks the protected Piercy Creek Greenway, offering scenic views from both levels. The main level master suite is a retreat with a beautiful ensuite and spacious walk-in closet. Downstairs, discover a family room, 4-piece bath, two large bedrooms, and an impressive storage room. Conveniently located near amenities, Ridgewood Estates offers the perfect blend of seclusion and accessibility. Come experience the allure of 13 at Ridgewood Estates – where modern elegance meets comfort. (id:1945)
Best Mortgage Rates
Property Information
- Zoning: Residential
- Cooling: See Remarks
- Heating: Baseboard heaters, Natural gas, Other
- Year Built: 2020
- Living Area: 2976
- Lot Features: Cul-de-sac, Park setting, Southern exposure, Wooded area, Other
- Photos Count: 46
- Lot Size Units: square feet
- Parcel Number: 030-431-611
- Parking Total: 2
- Bedrooms Total: 4
- Structure Type: House
- Association Fee: 65
- Common Interest: Condo/Strata
- Association Name: Self Run Strata
- Fireplaces Total: 1
- Parking Features: Garage
- Subdivision Name: Ridgewood Estates
- Tax Annual Amount: 5337.32
- Community Features: Family Oriented, Pets Allowed
- Lot Size Dimensions: 4792
- Zoning Description: CD-22
- Architectural Style: Westcoast
- Lease Amount Frequency: Monthly
- Above Grade Finished Area: 2551
- Above Grade Finished Area Units: square feet
Features
- Roof: Asphalt Shingle
- Other: Other Equipment: Electric Garage Door Opener, Accessibility Features: Primary Bedroom on Main, Construction Materials: Cement Fibre, Insulation: Ceiling, Insulation: Walls, Direction Faces: South, Restrictions: Easement/Right of Way, Laundry Features: In House, Parking Features : Garage, Parking Total : 2
- Heating: Baseboard, Natural Gas, Radiant Floor
- Appliances: Dishwasher, F/S/W/D, Oven/Range Gas, Range Hood
- Lot Features: Entry Location: Main Level, Property Access: Road: Paved, Cul-de-sac, Family-Oriented Neighbourhood, Park Setting, Quiet Area, Recreation Nearby, Shopping Nearby, Southern Exposure, In Wooded Area
- Extra Features: Building Features: Basement, Window Features: Insulated Windows, Utilities: Natural Gas To Lot
- Interior Features: Closet Organizer, Controlled Entry, Dining/Living Combo, Storage, Flooring: Carpet, Hardwood, Tile, Fireplaces: 1, Fireplace Features: Gas, Living Room
- Sewer/Water Systems: Sewer: Sewer Connected, Water: Municipal
Room Dimensions
 |
This listing content provided by REALTOR.ca has
been licensed by REALTOR® members of The Canadian Real Estate Association |
|---|
Nearby Places
Similar Houses Stat in Courtenay
13 2880 Arden Rd mortgage payment






