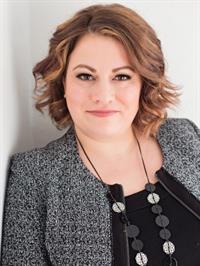7110 Peterson Rd, Lantzville
7110 Peterson Rd, Lantzville
×

52 Photos






- Bedrooms: 2
- Bathrooms: 2
- Living area: 2400 square feet
- MLS®: 961839
- Type: Residential
- Added: 12 days ago
Property Details
This charming 2 bed plus den rancher is located on a level .5 acre lot a short stroll to Sebastian Beach in beautiful Lantzville. There is a separate addition off the primary bedroom, ideal for an office or home business. Sunlight dances through the windows facing south, illuminating the spacious living and eating areas. After a long day, enjoy sitting on your outdoor patio or covered veranda overlooking the gardens. A large double garage provides ample storage for vehicles and outdoor gear. With Sebastian Beach just a stone's throw away, you'll have easy access to sandy shores and stunning ocean views, perfect for leisurely strolls or sunset picnics. (id:1945)
Best Mortgage Rates
Property Information
- Zoning: Residential
- Cooling: None
- Heating: Baseboard heaters, Electric
- List AOR: Vancouver Island
- Year Built: 1989
- Living Area: 2400
- Photos Count: 52
- Lot Size Units: acres
- Parcel Number: 001-018-388
- Parking Total: 3
- Bedrooms Total: 2
- Structure Type: House
- Common Interest: Freehold
- Fireplaces Total: 2
- Parking Features: Garage
- Tax Annual Amount: 4718.11
- Lot Size Dimensions: 0.5
- Above Grade Finished Area: 1696
- Above Grade Finished Area Units: square feet
Features
- Roof: Asphalt Shingle
- Other: Other Structures: Workshop, Accessibility Features: Ground Level Main Floor, Primary Bedroom on Main, Construction Materials: Frame Wood, Wood, Direction Faces: South, Restrictions: ALR: No, Laundry Features: In House, Parking Features : Garage Double, Parking Total : 3
- Heating: Baseboard, Electric
- Lot Features: Entry Location: Ground Level
- Interior Features: Workshop, Fireplaces: 2, Fireplace Features: Wood Burning
- Sewer/Water Systems: Sewer: Sewer Connected, Water: Municipal
Room Dimensions
 |
This listing content provided by REALTOR.ca has
been licensed by REALTOR® members of The Canadian Real Estate Association |
|---|
Nearby Places
Similar Houses Stat in Lantzville
7110 Peterson Rd mortgage payment






