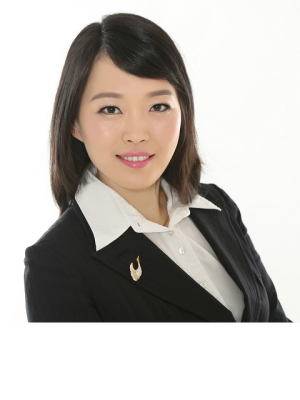39 Kingsbridge Circle, Vaughan
- Bedrooms: 4
- Bathrooms: 4
- Type: Townhouse
Source: Public Records
Note: This property is not currently for sale or for rent on Ovlix.
We have found 6 Townhomes that closely match the specifications of the property located at 39 Kingsbridge Circle with distances ranging from 2 to 10 kilometers away. The prices for these similar properties vary between 849,000 and 1,159,800.
Nearby Places
Name
Type
Address
Distance
The Promenade
Shopping mall
1 Promenade Cir
1.0 km
Thornhill Secondary School
School
167 Dudley Ave
2.8 km
Langstaff Secondary School
School
106 Garden Ave
2.8 km
Stephen Lewis Secondary School
School
555 Autumn Hill Blvd
2.9 km
Newtonbrook Secondary School
School
155 Hilda Ave
3.3 km
Forest Run Public School
School
200 Forest Run Blvd
3.5 km
Shouldice Hospital
Hospital
7750 Bayview Ave
4.0 km
Thornlea Secondary School
School
8075 Bayview Ave
4.3 km
Northview Heights Secondary School
School
550 Finch Ave W
4.6 km
Hillcrest Mall
Restaurant
9350 Yonge St
4.6 km
Associated Hebrew Schools of Toronto
School
252 Finch Ave W
4.6 km
Toronto Montessori Schools
School
8569 Bayview Ave
4.8 km
Property Details
- Cooling: Central air conditioning
- Heating: Forced air, Natural gas
- Stories: 2
- Structure Type: Row / Townhouse
- Exterior Features: Brick
- Foundation Details: Concrete
Interior Features
- Basement: Finished, N/A
- Appliances: Washer, Refrigerator, Dishwasher, Stove, Dryer, Window Coverings
- Bedrooms Total: 4
- Fireplaces Total: 1
Exterior & Lot Features
- Lot Features: Carpet Free, Guest Suite
- Water Source: Municipal water
- Parking Total: 3
- Parking Features: Garage
- Lot Size Dimensions: 19.69 x 109.91 FT
Location & Community
- Common Interest: Freehold
- Community Features: Community Centre
Utilities & Systems
- Sewer: Sanitary sewer
- Utilities: Sewer, Cable
Tax & Legal Information
- Tax Year: 2023
- Tax Annual Amount: 5129.78
Additional Features
- Photos Count: 40
Welcome to 39 Kingsbridge Circle in the highly sought-after neighbourhood Beverley Glen, a beautifully appointed 3+1bedroom, 4-bathroom home featuring an inviting interlock walkway leading to a grand foyer with soaring 9ft ceilings. The main floor includes an open concept floor plan with elegant hardwood flooring and recessed lighting to add a touch of sophistication throughout. Step into the gourmet eat-in kitchen equipped with granite countertops, a double under-mount sink, tiled backsplash, and stainless steel appliances. On the second level, this home offers an additional family room warmed by a cozy gas fireplace and vaulted ceilings, perfect for relaxation. Down the hall, retreat to the spacious primary bedroom boasting a bay window, walk-in closet and a luxurious 4-piece ensuite bath, with a soaker tub, separate shower and large vanity for additional storage, providing a serene escape. The finished basement extends the living space with a versatile recreation room, an extra bedroom, and a convenient 3-piece bathroom. Outside, enjoy the deck with a gazebo and the fully fenced backyard, enhancing your outdoor living experience. Additionally, this home boasts three parking spots, including a garage, ensuring utmost convenience. Minutes from Promenade Mall, Highway 407, SmartCentres Thornhill, RioCentre Thornhill, parks, schools, dining and so much more to see!
Demographic Information
Neighbourhood Education
| Master's degree | 280 |
| Bachelor's degree | 895 |
| University / Above bachelor level | 150 |
| University / Below bachelor level | 115 |
| Certificate of Qualification | 55 |
| College | 600 |
| Degree in medicine | 80 |
| University degree at bachelor level or above | 1455 |
Neighbourhood Marital Status Stat
| Married | 2390 |
| Widowed | 475 |
| Divorced | 560 |
| Separated | 220 |
| Never married | 1065 |
| Living common law | 250 |
| Married or living common law | 2645 |
| Not married and not living common law | 2320 |
Neighbourhood Construction Date
| 1961 to 1980 | 10 |
| 1981 to 1990 | 165 |
| 1991 to 2000 | 425 |
| 2001 to 2005 | 470 |
| 2006 to 2010 | 1250 |








