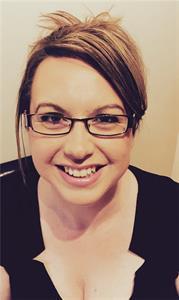46 Palisades Mews Ne, Medicine Hat
46 Palisades Mews Ne, Medicine Hat
×

49 Photos






- Bedrooms: 2
- Bathrooms: 3
- Living area: 1287 square feet
- MLS®: a2106140
- Type: Duplex
- Added: 81 days ago
Property Details
EXECUTIVE HIGH END CONDO WITH STUNNING VIEWS OF THE RIVER VALLEY! This walk out bungalow has been finished to the absolute highest quality, creating a truly luxurious, low maintenance lifestyle! Huge windows, flood the entire South facing wall with light, creating a scenic backdrop for this stunning home. There is a spacious Bedroom on the main floor with Ensuite, a washroom, and a large open living, dining, cooking space. This dream kitchen has many custom features such as the beverage cooler drawers in the bar area, professional appliances, a corner pantry, stone counter tops, island seating, and a dining area! The living room is bold but cozy, incorporating warm finishes with tall ceilings, feature wall with fire place and built in shelves, and of course did I mention THAT VIEW? Downstairs has a well designed wet bar/coffee area, with a family/workout room and a large master with dream walk in closet and 5 piece Ensuite! The quality fixtures and finishes isn't just skin deep though, this home has under slab heated floors in the basement and garage, tankless hot water, high efficiency appliances, and a low maintenance exterior and landscaping! The outside areas impress as much as the inside, with a glass rail balcony with gas line for BBQ, and a walk out patio on the lower level with a gazebo and partly covered area. The attached garage has a double stainless steel sink, coated floors, heat, and storage. Call to book a viewing of this stylish home, today! (id:1945)
Best Mortgage Rates
Property Information
- View: View
- Cooling: Central air conditioning
- Heating: Forced air, Natural gas, Geo Thermal
- List AOR: Medicine Hat
- Stories: 1
- Tax Year: 2023
- Basement: Finished, Full, Walk out
- Flooring: Linoleum, Vinyl Plank
- Year Built: 2016
- Appliances: Water softener, Range - Gas, Dishwasher, Microwave, Hood Fan, Window Coverings, Garage door opener, Washer & Dryer, Water Heater - Tankless
- Living Area: 1287
- Lot Features: Wet bar, PVC window, No neighbours behind, Closet Organizers, No Animal Home, No Smoking Home, Gas BBQ Hookup
- Photos Count: 49
- Lot Size Units: square meters
- Parcel Number: 0037124096
- Parking Total: 2
- Bedrooms Total: 2
- Structure Type: Duplex
- Association Fee: 376
- Common Interest: Condo/Strata
- Association Name: Don Hamilton
- Fireplaces Total: 1
- Parking Features: Attached Garage
- Street Dir Suffix: Northeast
- Subdivision Name: Northeast Crescent Heights
- Tax Annual Amount: 5286
- Bathrooms Partial: 1
- Exterior Features: Brick, Stucco
- Community Features: Pets Allowed With Restrictions, Age Restrictions
- Foundation Details: See Remarks
- Lot Size Dimensions: 435.00
- Zoning Description: R-MD
- Architectural Style: Bungalow
- Construction Materials: Wood frame, ICF Block
- Above Grade Finished Area: 1287
- Association Fee Includes: Common Area Maintenance, Ground Maintenance, Insurance, Reserve Fund Contributions
- Above Grade Finished Area Units: square feet
Room Dimensions
 |
This listing content provided by REALTOR.ca has
been licensed by REALTOR® members of The Canadian Real Estate Association |
|---|
Nearby Places
Similar Duplexs Stat in Medicine Hat
46 Palisades Mews Ne mortgage payment




