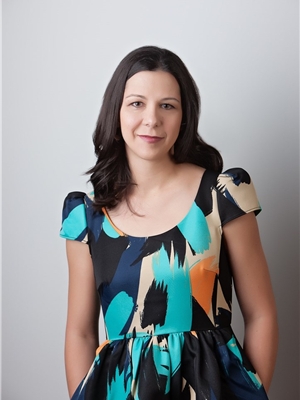2 Estella Crescent, Lacombe
2 Estella Crescent, Lacombe
×

45 Photos






- Bedrooms: 5
- Bathrooms: 3
- Living area: 1662 square feet
- MLS®: a2117521
- Type: Residential
- Added: 31 days ago
Property Details
Located in a great neighbourhood, this beautiful walkout bungalow sits perched on a hill overlooking a large natural wetland. The view is enhanced by large floor to ceiling windows across the entire back of the house. The open floor plan features vaulted ceiling, maple hardwood floors, and large kitchen with a corner pantry, raised eating bar, & Viking gas stove. Main floor includes 3 bedrooms, main floor laundry, & master ensuite with jetted tub, corner shower, large vanity, walk-in closet, and French doors that lead to the large deck. The spacious living room also has a door leading to the deck and provides extra comfort with a gas fireplace. The very bright south facing walkout basement features a large family room, 2 large bedrooms, and a four piece bath. The underfloor heat keeps the basement warm & inviting. The oversized garage has built-in storage, counters, & slot wall board on 2 sides. This is the perfect family home that is easy walking distance to schools and walking trails. The back yard is fenced with a gate that will allow for RV storage. Wiring for a hot tub is in place. (id:1945)
Best Mortgage Rates
Property Information
- Tax Lot: 45
- Cooling: None
- Heating: Forced air, In Floor Heating, Natural gas
- Stories: 1
- Tax Year: 2023
- Basement: Finished, Full, Walk out
- Flooring: Tile, Hardwood, Carpeted, Vinyl Plank
- Tax Block: 7
- Year Built: 2004
- Appliances: Washer, Refrigerator, Gas stove(s), Dishwasher, Dryer
- Living Area: 1662
- Photos Count: 45
- Lot Size Units: square feet
- Parcel Number: 0030557970
- Parking Total: 2
- Bedrooms Total: 5
- Structure Type: House
- Common Interest: Freehold
- Fireplaces Total: 1
- Parking Features: Attached Garage, Concrete
- Subdivision Name: Elizabeth Park
- Tax Annual Amount: 5116
- Exterior Features: Vinyl siding
- Foundation Details: Poured Concrete
- Lot Size Dimensions: 7409.88
- Zoning Description: R1
- Architectural Style: Bungalow
- Construction Materials: Wood frame
- Above Grade Finished Area: 1662
- Above Grade Finished Area Units: square feet
Room Dimensions
 |
This listing content provided by REALTOR.ca has
been licensed by REALTOR® members of The Canadian Real Estate Association |
|---|
Nearby Places
Similar Houses Stat in Lacombe
2 Estella Crescent mortgage payment






