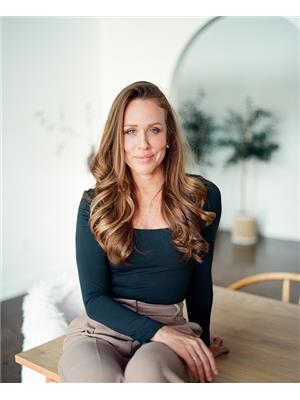56 Rayside Dr, Toronto
56 Rayside Dr, Toronto
×

35 Photos






- Bedrooms: 4
- Bathrooms: 5
- MLS®: w8329596
- Type: Residential
- Added: 10 days ago
Property Details
Run to Rayside to see this Gorgeously Renovated Bungalow in Highly Sought-After Markland Wood Community! Gutted to the studs, this meticulously finished 4 bed, 5 bath bungalow boasts quality craftsmanship and modern elegance. The open concept main floor features a chefs kitchen w/ high quality appliances & quartz countertops. A gas fireplace connects the living & dining areas with a warm ambiance. Oak Wirebrushed Hardwood flooring is complemented by large windows that offer tons of natural light! Each bedroom has its own ensuite bath and custom closet. All interior doors are custom 8 ft of solid wood. Both floors feature over 9 ft ceilings thanks to the underpinned basement. The lower level doubles the square footage and features Vinyl flooring. Includes a large multifunctional space that can be used as a family room, office, kids playroom, or gym. The separate entrance & roughed-in kitchen also allow for a potential basement apartment. Situated on a corner lot, with brand new interlocking brick and attached garage, the beautiful timber pergola can be covered in the winter to provide for additional protected parking.
Property Information
- Cooling: Central air conditioning
- Heating: Forced air, Natural gas
- List AOR: Toronto
- Stories: 1
- Basement: Finished, Separate entrance, N/A
- Photos Count: 35
- Parking Total: 4
- Bedrooms Total: 4
- Structure Type: House
- Common Interest: Freehold
- Parking Features: Attached Garage
- Tax Annual Amount: 3802
- Exterior Features: Brick
- Lot Size Dimensions: 44.3 x 115 FT
- Architectural Style: Bungalow
- Extras: Experience a quiet, private neighbourhood while being minutes away from Markland Wood Golf Club, multiple parks and top-rated schools. Closest transit stop just 1 min away, this home offers the perfect blend of tranquility & accessibility. (id:1945)
 |
This listing content provided by REALTOR.ca has
been licensed by REALTOR® members of The Canadian Real Estate Association |
|---|






