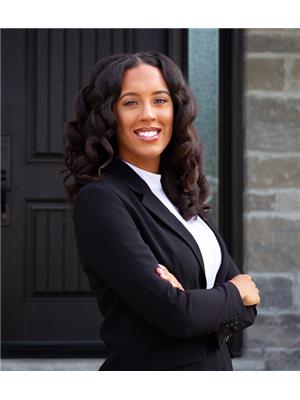20 Salmon Way, Whitby
20 Salmon Way, Whitby
×

34 Photos






- Bedrooms: 3
- Bathrooms: 3
- MLS®: e8237668
- Type: Townhouse
- Added: 15 days ago
Property Details
Nestled in a highly coveted, serene family-friendly community, this 3 bedroom 3 bathroom end unit townhouse sits gracefully at the cul-de-sac's edge facing nature, offering tranquility and privacy rarely found elsewhere. Inside, a thoughtfully designed layout awaits, blending an abundance of natural light with an open-concept design. The spacious living room flows seamlessly into the sizeable eat-in kitchen, making it perfect for entertaining. Upstairs features 3 bedrooms, with the primary having its own ensuite, creating the perfect space to unwind after a long day. The finished walkout basement expands the living space, effortlessly connecting to the beautifully landscaped backyard. This enhances the flow between indoor and outdoor areas, creating an excellent environment that embraces the unique natural surroundings. With direct access to the garage, the basement provides a versatile space that can meet various needs, whether it's a recreation area, an additional bedroom, or whatever fits your lifestyle.Conveniently located near schools, amenities, the Whitby GO Station, and the highway 401, every convenience is within reach. Dont miss out on the opportunity to make this house your home! (id:1945)
Best Mortgage Rates
Property Information
- Cooling: Central air conditioning
- Heating: Forced air, Natural gas
- Stories: 2
- Basement: Finished, Walk out, N/A
- Photos Count: 34
- Parking Total: 2
- Bedrooms Total: 3
- Structure Type: Row / Townhouse
- Association Fee: 266.36
- Common Interest: Condo/Strata
- Association Name: Newton-Trelawney
- Parking Features: Attached Garage
- Tax Annual Amount: 3708
- Exterior Features: Brick, Aluminum siding
 |
This listing content provided by REALTOR.ca has
been licensed by REALTOR® members of The Canadian Real Estate Association |
|---|
Nearby Places
Similar Townhouses Stat in Whitby
20 Salmon Way mortgage payment






