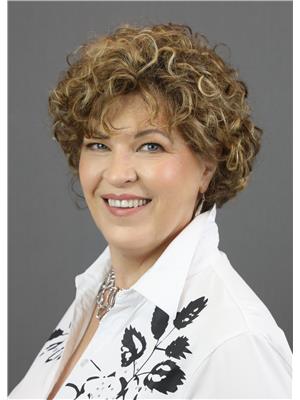74 Fallowfield Drive, Kitchener
74 Fallowfield Drive, Kitchener
×

46 Photos






- Bedrooms: 4
- Bathrooms: 3
- Living area: 1620 sqft
- MLS®: 40554071
- Type: Residential
- Added: 13 days ago
Property Details
This four bedroom semi is the perfect family home with fully fenced yard and cedar deck. Open concept main floor features eat-in kitchen with stainless steel appliance, ample cabinets, glass tile backsplash and breakfast bar. Bamboo hardwood and tile throughout main floor as well as California shutters. The partially finished basement is ready for your finishing touches. This home is ideally located to schools, transit and highway access. Call your Realtor and book your private viewing today! (id:1945)
Best Mortgage Rates
Property Information
- Sewer: Municipal sewage system
- Cooling: Central air conditioning
- Heating: Forced air, Natural gas
- List AOR: Waterloo Region
- Stories: 2
- Basement: Finished, Full
- Year Built: 2008
- Appliances: Washer, Refrigerator, Water softener, Dishwasher, Stove, Dryer, Central Vacuum - Roughed In, Garage door opener, Microwave Built-in
- Directions: Block Line & Fallowfield
- Living Area: 1620
- Lot Features: Paved driveway, Automatic Garage Door Opener
- Photos Count: 46
- Water Source: Municipal water
- Lot Size Units: acres
- Parking Total: 2
- Bedrooms Total: 4
- Structure Type: House
- Common Interest: Freehold
- Parking Features: Attached Garage
- Subdivision Name: 331 - Alpine Village/Country Hills
- Tax Annual Amount: 3793.73
- Bathrooms Partial: 2
- Exterior Features: Brick, Vinyl siding
- Community Features: Community Centre
- Foundation Details: Poured Concrete
- Lot Size Dimensions: 0
- Zoning Description: R4
- Architectural Style: 2 Level
Room Dimensions
 |
This listing content provided by REALTOR.ca has
been licensed by REALTOR® members of The Canadian Real Estate Association |
|---|
Nearby Places
Similar Houses Stat in Kitchener
74 Fallowfield Drive mortgage payment






