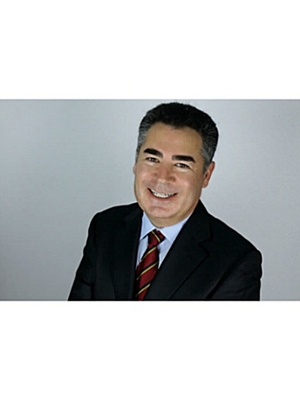5070 Fairview Street Unit 105, Burlington
5070 Fairview Street Unit 105, Burlington
×

15 Photos






- Bedrooms: 2
- Bathrooms: 2
- Living area: 1251 square feet
- MLS®: h4188883
- Type: Apartment
- Added: 43 days ago
Property Details
Great 2 bedroom, 2 bath condo located in South East Burlington in the Terraces in the Village, built by Branthaven Homes. Approx. 1251sqft, large open floor plan with spacious exterior balcony. Parking spots - underground #4 and surface parking space #30, Locker #74. Close to all amenities, the Appleby GO and QEW. Form 801 & Sched B (id:1945)
Best Mortgage Rates
Property Information
- Sewer: Municipal sewage system
- Cooling: Central air conditioning
- Heating: Forced air, Natural gas
- Stories: 1
- Tax Year: 2023
- Basement: None
- Year Built: 2005
- Appliances: Washer, Refrigerator, Dishwasher, Stove, Dryer
- Directions: URBAN
- Living Area: 1251
- Lot Features: Balcony, Paved driveway
- Photos Count: 15
- Water Source: Municipal water
- Parking Total: 2
- Bedrooms Total: 2
- Structure Type: Apartment
- Association Fee: 676.81
- Common Interest: Condo/Strata
- Parking Features: Underground
- Tax Annual Amount: 3221.8
- Building Features: Car Wash, Party Room
- Exterior Features: Brick, Stucco
- Building Area Total: 1251
- Foundation Details: Poured Concrete
- Lot Size Dimensions: 0 x 0
Features
- Other: Balcony: Open, Elevator: Yes, Inclusions: All light fixtures, fridge, stove, dishwasher, washer, dryer, Exclusions: All tenants belongings, Foundation: Poured Concrete, Laundry Access: In-Suite
- Cooling: AC Type: Central Air
- Heating: Gas, Forced Air
- Lot Features: Urban
- Extra Features: Amenities: Car Wash, Party Room, Visitor Parking
- Interior Features: Kitchens: 1, 1 above grade, 2 4-Piece Bathrooms, 1 Ensuite
- Sewer/Water Systems: Sewers: Sewer
Room Dimensions
 |
This listing content provided by REALTOR.ca has
been licensed by REALTOR® members of The Canadian Real Estate Association |
|---|
Nearby Places
Similar Condos Stat in Burlington
5070 Fairview Street Unit 105 mortgage payment






