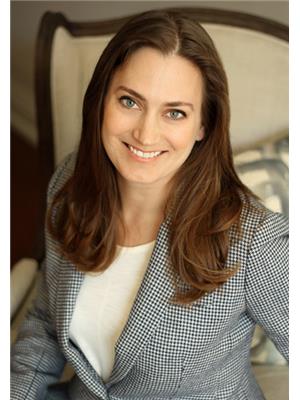2 Dacre Cres, Toronto
2 Dacre Cres, Toronto
×

40 Photos






- Bedrooms: 7
- Bathrooms: 5
- MLS®: w8169518
- Type: Residential
- Added: 44 days ago
Property Details
Indulge in luxurious living at this bespoke masterpiece, perched overlooking High Park in sought-after Swansea. A serene sanctuary on a tranquil cul-de-sac, surrounded by lush greenery. Impeccable craftsmanship defines this custom built, centre hall plan home. Boasting a chef's kitchen equipped with a pantry, servery, 2nd dishwasher & abundant storage for culinary enthusiasts. Bathed in sunlight, the sprawling 6250 sq ft layout features Expansive principal rooms ideal for entertaining plus a main floor office with a private balcony. Upstairs the Primary retreat features a Separate sitting room (could convert to a 5th bedroom), 2 walk-in closets & a 6 pc ensuite bath plus 3 other Large bedrooms. An impressive lower level feels like a main floor with 2 rec rooms & floor to ceiling double doors, a home gym + another bedroom. Enjoy this Vibrant Neighbourhood: Top Schools nearby, High park trail steps from your front door, 5 min walk to Subway & Bloor West shops, 5 min drive to Gardiner.
Best Mortgage Rates
Property Information
- Cooling: Central air conditioning
- Heating: Forced air, Natural gas
- Stories: 2
- Basement: Finished, Separate entrance, Walk out, N/A
- Utilities: Sewer, Natural Gas, Electricity, Cable
- Lot Features: Cul-de-sac, Conservation/green belt
- Photos Count: 40
- Parking Total: 7
- Bedrooms Total: 7
- Structure Type: House
- Common Interest: Freehold
- Parking Features: Garage
- Tax Annual Amount: 21967.05
- Exterior Features: Brick, Stone
- Lot Size Dimensions: 75.09 x 103.5 FT ; Irregular As Per Survey
- Extras: Elevator, Walnut Floors, Custom millwork, Built-ins, 2 Gas Fireplaces, 2 Laundry rooms. 10 ft ceilings on Main, 9 ft in basement. 2 ACs & 2 Furnaces. Heated Basement Tile flooring. See Tour for Video & More Pics. (id:1945)
Features
- Other: Elevator, Walnut Floors, Custom millwork, Built-ins, 2 Gas Fireplaces, 2 Laundry rooms. 10 ft ceilings on Main, 9 ft in basement. 2 ACs & 2 Furnaces. Heated Basement Tile flooring. See Tour for Video & More Pics., Family Room, Kitchen, Elevator, Fireplace, Laundry: On Upper Level, Faces West, Utilities: Cable, Sewers, Telephone
- Cooling: Central Air
- Heating: Forced Air, Gas
- Extra Features: Physically Handicapped-Equipped, Cul De Sac, Grnbelt/Conserv, Park, Public Transit, River/Stream, School, Central Vac
- Sewer/Water Systems: Water Source: Municipal, Sewage Disposal: Sewers
Room Dimensions
 |
This listing content provided by REALTOR.ca has
been licensed by REALTOR® members of The Canadian Real Estate Association |
|---|
Nearby Places
Similar Houses Stat in Toronto
2 Dacre Cres mortgage payment






