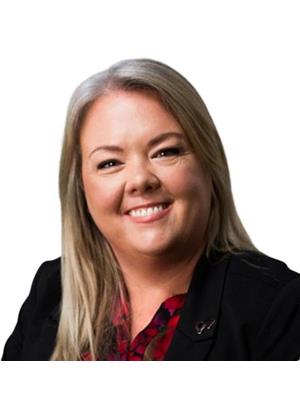223077 Highway 817, Rural Wheatland County
223077 Highway 817, Rural Wheatland County
×

43 Photos






- Bedrooms: 4
- Bathrooms: 3
- Living area: 1379.44 square feet
- MLS®: a2119628
- Type: Residential
- Added: 31 days ago
Property Details
Unwind in the serenity of countryside living with this exceptional property, conveniently located a short 25-minute drive east of Calgary, AB on Hwy 22X. Nestled on 3.57 acres, this haven provides the perfect escape from city life without compromising on convenience. Just 13 minutes away, Strathmore, AB, beckons with full amenities, excellent schools, and top-notch sports facilities. Mature trees grace the landscape, offering shade and a picturesque backdrop. With a sprawling pasture for your livestock, a charming chicken coop, and a dedicated play area for children, this property caters to the whole family's needs. A 60x40 Quonset (dome style) with a 17'6" ceiling and a sizable 14'x24' door beckons to hobbyists and entrepreneurs alike. Additionally, a 25'x25' heated garage provides ample space for your vehicles and projects. The property also features a convenient RV septic dump, catering to your travel needs. Rest easy with a reliable well and septic system, ensuring a consistent water supply and efficient waste management. Charming Log Home, step into over 2500 sqft of developed living space, wrapped in the warmth of a recently refinished log home. The clay tile roof promises a lifetime of durability. Revel in the comfort of central air conditioning and a recently installed hot water tank. A wood-burning fireplace graces the spacious living room, creating a cozy ambiance that extends to the open dining area and kitchen. Vaulted ceilings add a touch of grandeur, while main-floor laundry and mud room ensures convenience. Three large bedrooms on the main floor provide ample space for the family. The main bath features a charming claw tub. The basement, newly renovated, offers a large family room with a wood stove, a fourth bedroom, a full bathroom, and plenty of storage space. Enjoy the luxury of updated flooring, fixtures, paint, ensuring a contemporary and comfortable living experience. Seize the opportunity to trade the chaos of city life for the tranquility of t his countryside retreat. Revel in the open spaces, enjoy the comfort of a well-maintained home, and let the allure of rural living capture your heart. Call your realtor for a private viewing! (id:1945)
Best Mortgage Rates
Property Information
- Sewer: Septic Field
- Tax Lot: 1
- Cooling: Central air conditioning
- Heating: Forced air, Natural gas
- Stories: 1
- Tax Year: 2023
- Basement: Finished, Full
- Flooring: Tile, Laminate, Linoleum
- Tax Block: 1
- Year Built: 1975
- Appliances: Washer, Refrigerator, Gas stove(s), Dishwasher, Dryer, Microwave Range Hood Combo, Window Coverings, Garage door opener
- Living Area: 1379.44
- Lot Features: Treed, No neighbours behind
- Photos Count: 43
- Water Source: Well
- Lot Size Units: acres
- Parcel Number: 0035721852
- Parking Total: 6
- Bedrooms Total: 4
- Structure Type: House
- Common Interest: Freehold
- Fireplaces Total: 2
- Parking Features: Detached Garage
- Tax Annual Amount: 3358
- Bathrooms Partial: 1
- Exterior Features: Log
- Community Features: Golf Course Development, Fishing
- Foundation Details: Poured Concrete
- Lot Size Dimensions: 3.57
- Zoning Description: CR
- Architectural Style: Bungalow
- Construction Materials: Log
- Above Grade Finished Area: 1379.44
- Above Grade Finished Area Units: square feet
Room Dimensions
 |
This listing content provided by REALTOR.ca has
been licensed by REALTOR® members of The Canadian Real Estate Association |
|---|
Nearby Places
Similar Houses Stat in Rural Wheatland County
223077 Highway 817 mortgage payment



