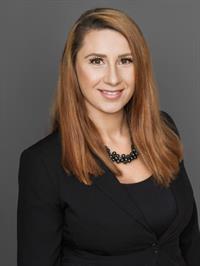12 Lakewood Circle, Strathmore
12 Lakewood Circle, Strathmore
×

41 Photos






- Bedrooms: 3
- Bathrooms: 3
- Living area: 2005.78 square feet
- MLS®: a2124510
- Type: Residential
- Added: 13 days ago
Property Details
GST included. Discover a new standard of stylish living with this thoughtfully designed 2023 home in the beautifully renewed lakefront community of Lakewood in Strathmore. UPGRADES: Larger windows, oversized double garage (perfect for a truck), oversized primary walk-in closet and ensuite, separate side entrance finished up to basement, front and back landscaping. This gorgeous two-storey home offers over 2000 sqft of modern sophistication and comfort as well as a separate entrance into your private 800 sqft basement ready-to-be custom-tailored into your vision. As you step into the main floor, you'll discover an office/flex room that seamlessly connects to the main living space, illuminated by an abundance of natural light from large windows. Sleek two-tone cabinetry, quartz countertops, and a high-end appliance package are just a few of the features of this amazing kitchen. The second floor includes a loft area, a laundry room, and a modern 4-piece bath with 2 spacious bedrooms that have mountain views from the large windows. The primary bedroom boasts a large walk-in closet, and the extravagant master suite offers a custom shower, double vanity, and a remarkable corner free-standing tub that is flooded with natural light. The double attached garage is oversized on both width and length as well as height (20.7 x 23 by almost 12 feet tall). The property has been fully landscaped and you enjoy no neighbours behind.Lakewood will be a true lake destination for all seasons and people of all ages, Strathmore's innovation and destination community. Residents can enjoy activities year-round such as golfing, walking, biking, paddle-boarding, hockey, cross-country skiing and snow-shoeing. Lakewood offers something for all aspects of life. Don't miss this opportunity - schedule your showing today and embrace peaceful Lakewood living! 3D virtual tour available upon request. (id:1945)
Best Mortgage Rates
Property Information
- Tax Lot: 3
- Cooling: None
- Heating: Forced air
- Stories: 2
- Tax Year: 2023
- Basement: Unfinished, Full
- Flooring: Carpeted, Other, Ceramic Tile
- Tax Block: 1
- Appliances: Refrigerator, Dishwasher, Stove, Microwave, Garage door opener, Washer & Dryer
- Living Area: 2005.78
- Lot Features: No neighbours behind
- Photos Count: 41
- Lot Size Units: acres
- Parcel Number: 0036470417
- Parking Total: 4
- Bedrooms Total: 3
- Structure Type: House
- Common Interest: Freehold
- Parking Features: Attached Garage
- Subdivision Name: Lakewood
- Tax Annual Amount: 1403.08
- Bathrooms Partial: 1
- Exterior Features: Vinyl siding
- Community Features: Golf Course Development
- Foundation Details: Poured Concrete
- Lot Size Dimensions: 0.09
- Zoning Description: R1S
- Above Grade Finished Area: 2005.78
- Above Grade Finished Area Units: square feet
Room Dimensions
 |
This listing content provided by REALTOR.ca has
been licensed by REALTOR® members of The Canadian Real Estate Association |
|---|
Nearby Places
Similar Houses Stat in Strathmore
12 Lakewood Circle mortgage payment






