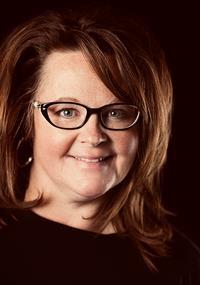206 5428 51 Avenue, Rocky Mountain House
206 5428 51 Avenue, Rocky Mountain House
×

27 Photos






- Bedrooms: 2
- Bathrooms: 2
- Living area: 927 square feet
- MLS®: a2092431
- Type: Apartment
- Added: 175 days ago
Property Details
Easy, care free living in this senior's apartment style condo in the centrally located Westview Terrace. This well maintained unit is one of the bigger ones in the building and features an open and inviting kitchen/living area with a central island and a brand new dishwasher. There's two bedrooms, one full bathroom and a two piece ensuite. Separate laundry room and lots of closet storage space, and the east facing balcony also has a storage room on the northwest end. Amenities in the building include two social rooms, a small fitness room, heated parkade with assigned parking and a wood workers shop. (id:1945)
Best Mortgage Rates
Property Information
- Tax Lot: 6
- Cooling: Wall unit
- Heating: Baseboard heaters, Natural gas
- List AOR: Red Deer (Central Alberta)
- Stories: 4
- Tax Year: 2023
- Basement: None
- Flooring: Carpeted, Linoleum
- Year Built: 2004
- Appliances: Refrigerator, Dishwasher, Stove, Washer & Dryer
- Living Area: 927
- Lot Features: Other, Parking
- Photos Count: 27
- Parcel Number: 0030525580
- Parking Total: 1
- Bedrooms Total: 2
- Structure Type: Apartment
- Association Fee: 310.99
- Common Interest: Condo/Strata
- Association Name: Ernie and Lorraine Murias
- Tax Annual Amount: 2413.3
- Bathrooms Partial: 1
- Building Features: Exercise Centre
- Exterior Features: Concrete, Vinyl siding
- Community Features: Pets not Allowed
- Zoning Description: RM
- Construction Materials: Poured concrete
- Above Grade Finished Area: 927
- Association Fee Includes: Common Area Maintenance, Waste Removal, Electricity, Water, Sewer
- Above Grade Finished Area Units: square feet
Room Dimensions
 |
This listing content provided by REALTOR.ca has
been licensed by REALTOR® members of The Canadian Real Estate Association |
|---|
Nearby Places
Similar Condos Stat in Rocky Mountain House
206 5428 51 Avenue mortgage payment






