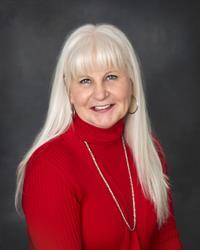103 5901 71 Avenue, Rocky Mountain House
103 5901 71 Avenue, Rocky Mountain House
×

26 Photos






- Bedrooms: 3
- Bathrooms: 2
- Living area: 1059 square feet
- MLS®: a2122562
- Type: Apartment
- Added: 20 days ago
Property Details
Low Maintenance, Comfortable, and Affordable Lifestyle: This homes open modern floor plan features an easy access kitchen with stainless steel appliances and granite counter tops. Two full baths, and three bedrooms. The living area features an in-wall natural gas fireplace. Quick access from the outside patio to your assigned parking stall and beyond to your garage. The ability to have that live and go lifestyle with no grass cutting and no back-breaking snow shoveling is here and its all included with your low monthly fees. (id:1945)
Best Mortgage Rates
Property Information
- Cooling: None
- Heating: In Floor Heating
- List AOR: Red Deer (Central Alberta)
- Stories: 4
- Tax Year: 2023
- Basement: None
- Flooring: Laminate, Ceramic Tile, Linoleum
- Year Built: 2011
- Appliances: Refrigerator, Dishwasher, Stove, Dryer, Microwave Range Hood Combo, Window Coverings, Garage door opener, Washer & Dryer
- Living Area: 1059
- Lot Features: Elevator, PVC window, No Animal Home, No Smoking Home, Parking
- Photos Count: 26
- Parcel Number: 0034906594
- Parking Total: 2
- Bedrooms Total: 3
- Structure Type: Apartment
- Association Fee: 489.13
- Common Interest: Condo/Strata
- Fireplaces Total: 1
- Parking Features: Detached Garage
- Tax Annual Amount: 2183.41
- Building Features: Exercise Centre
- Security Features: Smoke Detectors, Full Sprinkler System
- Community Features: Pets Allowed With Restrictions
- Zoning Description: Flexible Residential
- Construction Materials: Wood frame
- Above Grade Finished Area: 1059
- Association Fee Includes: Common Area Maintenance, Interior Maintenance, Security, Waste Removal, Caretaker, Ground Maintenance, Heat, Water, Sewer
- Above Grade Finished Area Units: square feet
Room Dimensions
 |
This listing content provided by REALTOR.ca has
been licensed by REALTOR® members of The Canadian Real Estate Association |
|---|
Nearby Places
Similar Condos Stat in Rocky Mountain House
103 5901 71 Avenue mortgage payment






