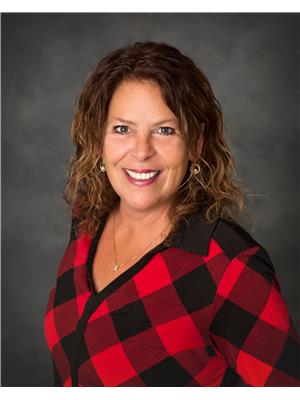402 5901 71 Ave, Rocky Mountain House
402 5901 71 Ave, Rocky Mountain House
×

25 Photos






- Bedrooms: 2
- Bathrooms: 2
- Living area: 1078 square feet
- MLS®: a2100416
- Type: Apartment
- Added: 120 days ago
Property Details
Welcome to condo living at it's finest. This unit is on the top floor with beautiful East views. Enjoy your morning coffee on your balcony; which includes a gas barbeque. Granite countertops, stainless steel appliance's. 2 bedrooms, 2 bathrooms; executive condo with bright open floor plan and 9' ceilings including a electric fireplace which wraps up this condo in warmth. Master bedroom includes a walk-in closet, 3 piece on ensuite and black out blinds, Secure building with elevator and exercise room, No maintance as it's included with the condo fees.. This home incudes 2- carports both titled and taxes on them are #47- $151.46 and #50- $160.61 (id:1945)
Best Mortgage Rates
Property Information
- Cooling: See Remarks
- Heating: Central heating
- List AOR: Red Deer (Central Alberta)
- Stories: 4
- Tax Year: 2023
- Basement: None
- Flooring: Tile, Hardwood, Carpeted
- Year Built: 2011
- Appliances: Refrigerator, Dishwasher, Stove, Microwave Range Hood Combo, Window Coverings, Washer/Dryer Stack-Up
- Living Area: 1078
- Lot Features: Other, Elevator, PVC window, No Animal Home, No Smoking Home, Gas BBQ Hookup
- Photos Count: 25
- Parcel Number: 0034906784
- Parking Total: 2
- Bedrooms Total: 2
- Structure Type: Apartment
- Association Fee: 449.06
- Common Interest: Condo/Strata
- Fireplaces Total: 1
- Parking Features: Carport
- Tax Annual Amount: 2241.03
- Building Features: Exercise Centre
- Exterior Features: Concrete
- Community Features: Pets Allowed With Restrictions
- Foundation Details: None
- Zoning Description: T4T 0B3
- Architectural Style: Low rise
- Construction Materials: Poured concrete
- Above Grade Finished Area: 1078
- Association Fee Includes: Common Area Maintenance, Interior Maintenance, Waste Removal, Heat, Water, Other, See Remarks, Sewer
- Above Grade Finished Area Units: square feet
Room Dimensions
 |
This listing content provided by REALTOR.ca has
been licensed by REALTOR® members of The Canadian Real Estate Association |
|---|
Nearby Places
Similar Condos Stat in Rocky Mountain House
402 5901 71 Ave mortgage payment






