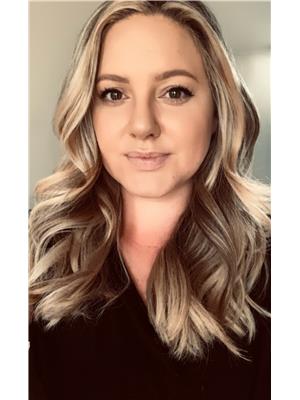3 Byler Place, Oyen
3 Byler Place, Oyen
×

30 Photos






- Bedrooms: 4
- Bathrooms: 3
- Living area: 1319 square feet
- MLS®: a2097392
- Type: Residential
- Added: 144 days ago
Property Details
Situated on 1.5 lots in a quiet cul de sac, in Oyen, AB, is this 1319 square foot property built in 2011 by Warman Homes. Featuring 4 beds, 3 baths and an open concept layout. Enter through a side porch with an attached 2 piece bath and laundry or the back entry opening to the kitchen. Kitchen includes maple cabinets, island with seating, and set up to have view of the main level. Dining area faces a west facing deck that extends through patio door to the front of the property. Living room has large west facing window, vaulted ceiling, and a pony wall to have view to the dining area. Primary bedroom is located at the end of the hall with a 3 piece ensuite and a walk in closet. Main level has a large 4 piece bath and two mirror bedrooms with large closets and unique corner nooks. Basement is full and partially finished with a roughed in bathroom and opens into a large family room. Utility room holds a large hot water tank, central vacuum with attachments, air filtration system, forced air furnace, and all water shut off valves. Large office space and storage room with shelving are located adjacent to utility room. An additional bedroom with under stair closet space can be found at the opposite end of the basement. A large driveway pulls up to an oversized double car garage. Garage has space for three vehicles with two bay doors with garage door openers. Garage is fully insulated and heated. Lot gradually slopes down into a small garden space. (id:1945)
Best Mortgage Rates
Property Information
- Sewer: Municipal sewage system
- Tax Lot: 15
- Cooling: Central air conditioning
- Heating: Forced air, Natural gas
- Stories: 1
- Tax Year: 2023
- Basement: Partially finished, Full
- Electric: 100 Amp Service
- Flooring: Concrete, Laminate, Linoleum
- Tax Block: 23
- Utilities: Water, Sewer, Natural Gas, Electricity, Cable, Telephone
- Year Built: 2011
- Appliances: Refrigerator, Dishwasher, Oven, Microwave Range Hood Combo, Washer & Dryer
- Living Area: 1319
- Lot Features: Cul-de-sac, PVC window, No Animal Home, No Smoking Home
- Photos Count: 30
- Water Source: Municipal water
- Lot Size Units: square feet
- Parcel Number: 0026866640
- Parking Total: 6
- Bedrooms Total: 4
- Structure Type: House
- Common Interest: Freehold
- Parking Features: Detached Garage, Garage, Other, RV, Oversize, Concrete, Heated Garage
- Tax Annual Amount: 5373
- Bathrooms Partial: 1
- Exterior Features: Vinyl siding
- Security Features: Smoke Detectors
- Community Features: Golf Course Development, Fishing
- Foundation Details: Poured Concrete, See Remarks
- Lot Size Dimensions: 8887.00
- Zoning Description: R-2
- Architectural Style: Bungalow
- Construction Materials: Wood frame, ICF Block
- Above Grade Finished Area: 1319
- Above Grade Finished Area Units: square feet
Features
- Roof: Asphalt Shingle
- Other: Construction Materials: ICFs (Insulated Concrete Forms), Vinyl Siding, Wood Frame, Direction Faces: W, Inclusions: Bifold Doors x3, Metal Shelving x 2, Stools x 2, Laundry Features: In Bathroom, Main Level, Parking Features : Additional Parking, Alley Access, Concrete Driveway, Double Garage Detached, Garage Door Opener, Garage Faces Front, Heated Garage, Insulated, Off Street, Oversized, RV Access/Parking, Parking Total : 6
- Cooling: Central Air
- Heating: Forced Air, Natural Gas
- Appliances: Dishwasher, Microwave Hood Fan, Oven, Refrigerator, Washer/Dryer
- Lot Features: Lot Features: Back Yard, Cul-De-Sac, Front Yard, Lawn, Garden, Gentle Sloping, Paved, Sloped Down, Deck, Patio, Side Porch
- Extra Features: Utilities: Cable Available, Electricity Available, Natural Gas Available, Garbage Collection, Phone Available, Sewer Connected, Water Connected, Airport/Runway, Clubhouse, Fishing, Golf, Park, Playground, Pool, Schools Nearby, Shopping Nearby, Sidewalks, Street Lights
- Interior Features: Bathroom Rough-in, Central Vacuum, Kitchen Island, Laminate Counters, No Animal Home, No Smoking Home, Open Floorplan, Recessed Lighting, Separate Entrance, Storage, Sump Pump(s), Suspended Ceiling, Vaulted Ceiling(s), Vinyl Windows, Walk-In Closet(s), Flooring: Concrete, Laminate, Linoleum
- Sewer/Water Systems: Sewer: Public Sewer, Water: Public
Room Dimensions
 |
This listing content provided by REALTOR.ca has
been licensed by REALTOR® members of The Canadian Real Estate Association |
|---|
Nearby Places
Similar Houses Stat in Oyen
3 Byler Place mortgage payment


