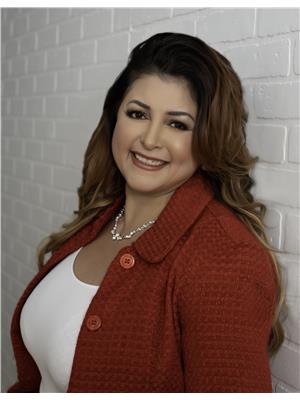301 Beech St W, Whitby
301 Beech St W, Whitby
×

12 Photos






- Bedrooms: 2
- Bathrooms: 2
- MLS®: e8199814
- Type: Residential
- Added: 25 days ago
Property Details
Welcome to your ticket to financial freedom! This legal duplex is more than just a property it's a game-changer for first-time buyers, empty nesters, and young professionals alike or investors looking to increase their portfolio. Upstairs, you'll find a charming 1-bedroom 1 4 pc bathroom, and a cozy deck perfect for enjoying your coffee on Sunday mornings. Downstairs, a full apartment awaits., offering space and independence. But here's where it gets exciting: your downstairs tenant isn't just a neighbor, they're your mortgage ally. With their help, owning this duplex becomes not just a dream, but a smart investment in your future. Say goodbye to financial stress and hello to homeownership made easy. Whether you're starting out, starting over or simply starting anew, this duplex has something for everyone. Don't just buy a property buy peace of min.
Best Mortgage Rates
Property Information
- Heating: Baseboard heaters, Natural gas
- Stories: 1
- Tax Year: 2024
- Basement: Apartment in basement, N/A
- Utilities: Sewer, Natural Gas, Electricity, Cable
- Photos Count: 12
- Parking Total: 4
- Bedrooms Total: 2
- Structure Type: House
- Common Interest: Freehold
- Street Dir Suffix: West
- Tax Annual Amount: 4168.99
- Exterior Features: Brick, Aluminum siding
- Community Features: School Bus
- Lot Size Dimensions: 45.16 x 83.93 FT ; 45.16 X 83.93 X 46.04 X 83.20 Ft
- Architectural Style: Raised bungalow
- Extras: All electric light fixtures, 2 fridges, 2 stoves, 2 gas fireplaces, 2 washers, 2 dryers, 2 range hoods, 2 dishwashers, auxiliary baseboard heat supplements gas fireplaces (id:1945)
Room Dimensions
 |
This listing content provided by REALTOR.ca has
been licensed by REALTOR® members of The Canadian Real Estate Association |
|---|
Nearby Places
Similar Houses Stat in Whitby
301 Beech St W mortgage payment






