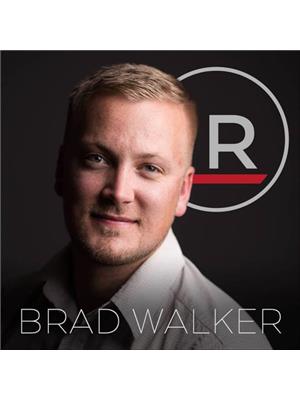1208 Richland Road Ne, Calgary
1208 Richland Road Ne, Calgary
×

44 Photos






- Bedrooms: 4
- Bathrooms: 4
- Living area: 2470.95 square feet
- MLS®: a2106651
- Type: Duplex
- Added: 80 days ago
Property Details
**OPEN HOUSE March 23 1-3pm & March 24 1-4pm** Welcome to OVER 3,500 SQUARE FEET of Living Space in this immaculate home in the heart of INNER CITY Calgary in Renfrew. As you enter you’ll find a huge entrance way that leads into a wide open main level. Tons of light with big windows and 10 FOOT CEILINGS. Living room is complete with floor to ceiling stone surrounding the fireplace. Moving into the HIGHLY UPGRADED KITCHEN you’ll find tons of cabinets, a huge island, built in organizers in the drawers, upgraded appliances, and a large pantry! Finishing off the main level is a great size mud room at the back of the home. Moving upstairs you’ll come to the 15’x16’ Master Bedroom, with an attached 5 PIECE EN-SUITE, and MASSIVE CLOSET. The en-suite features heated floors that flow right through the closet, and also quick access to the UPPER LAUNDRY ROOM from the master as well. Bedroom 2 & 3 are both great sizes, and both feature WALKIN CLOSETS. Moving downstairs you’ll find a 4th bedroom, another full bathroom, and a HUGE REC ROOM,with a nice wet bar for entertaining. Out back you have a great deck & yard space, as well as your DOUBLEGARAGE. Book your showing today! (id:1945)
Best Mortgage Rates
Property Information
- Tax Lot: 33
- Cooling: Central air conditioning
- Heating: Natural gas, Other
- Stories: 2
- Tax Year: 2023
- Basement: Finished, Full
- Flooring: Hardwood, Carpeted, Ceramic Tile
- Tax Block: 29
- Year Built: 2019
- Appliances: Washer, Refrigerator, Range - Gas, Dishwasher, Wine Fridge, Dryer, Oven - Built-In, Hood Fan, Window Coverings, Garage door opener
- Living Area: 2470.95
- Lot Features: Back lane, PVC window, No Smoking Home, Level
- Photos Count: 44
- Lot Size Units: square meters
- Parcel Number: 0038305265
- Parking Total: 2
- Bedrooms Total: 4
- Structure Type: Duplex
- Common Interest: Freehold
- Fireplaces Total: 1
- Parking Features: Detached Garage
- Street Dir Suffix: Northeast
- Subdivision Name: Renfrew
- Tax Annual Amount: 6312.21
- Bathrooms Partial: 1
- Foundation Details: Poured Concrete
- Lot Size Dimensions: 340.00
- Zoning Description: R-C2
- Construction Materials: Wood frame
- Above Grade Finished Area: 2470.95
- Above Grade Finished Area Units: square feet
Room Dimensions
 |
This listing content provided by REALTOR.ca has
been licensed by REALTOR® members of The Canadian Real Estate Association |
|---|
Nearby Places
Similar Duplexs Stat in Calgary
1208 Richland Road Ne mortgage payment






