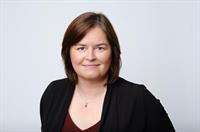2431 Sandhurst Avenue Sw, Calgary
2431 Sandhurst Avenue Sw, Calgary
×

43 Photos






- Bedrooms: 4
- Bathrooms: 2
- Living area: 1258 square feet
- MLS®: a2123877
- Type: Residential
- Added: 13 days ago
Property Details
OPEN HOUSE SATURDAY April 27TH 11am-3pm! Welcome to your urban retreat nestled in the heart of Scarboro/Sunalta West. Less than 10 minutes from Downtown, this charmingbungalow boasts convenience, comfort, and character, offering a lifestyle that seamlessly blends city living with tranquility. This is a PRIME location with easy access to downtown close to the LRT station, and a block from the bike path for effortless commuting. Close proximity to Shaganappi Golf Course, the Bow River, dog parks, scenic pathways and more!This sprawling 7500+ sqft corner lot offers ample space and privacy, perfect for your whole family or even future development opportunities. Enjoy your cozy front patio ideal for evening coffee sessions or friendly chats with neighbors. Relax and unwind in the large private backyard, perfect for hosting summer BBQ gatherings. The charming water fountain adds a serene ambiance for outdoor entertaining.Original hardwood flooring welcomes you into this well-built and well maintained home. Three bedrooms on the main level offer comfortable accommodation for the whole family. Plus you could have a built in mortgage helper with this finished 1 bedroom, 1 office basement complete with a full kitchen, 4pce bath and a spacious family room with a fireplace. The convenient side entrance is ideal for basement tenants. This is truly a great space with ample potential to personalize and make it your own, creating your perfect living space for your family.Schedule your viewing today and start envisioning your new lifestyle in this cozy retreat! (id:1945)
Best Mortgage Rates
Property Information
- Tax Lot: 9
- Cooling: None
- Heating: Forced air, Natural gas, Other
- List AOR: Calgary
- Stories: 1
- Tax Year: 2023
- Basement: Finished, Full, Suite
- Flooring: Tile, Hardwood, Carpeted, Other
- Tax Block: 276
- Year Built: 1971
- Appliances: Refrigerator, Range - Electric, Dishwasher, Stove, Freezer, Garburator, Microwave Range Hood Combo, Window Coverings, Garage door opener, Washer & Dryer
- Living Area: 1258
- Lot Features: Back lane, No Smoking Home
- Photos Count: 43
- Lot Size Units: square meters
- Parcel Number: 0012096939
- Parking Total: 3
- Bedrooms Total: 4
- Structure Type: House
- Common Interest: Freehold
- Fireplaces Total: 2
- Parking Features: Attached Garage
- Street Dir Suffix: Southwest
- Subdivision Name: Scarboro/Sunalta West
- Tax Annual Amount: 4830
- Community Features: Golf Course Development
- Foundation Details: Poured Concrete
- Lot Size Dimensions: 700.00
- Zoning Description: R-C1
- Architectural Style: Bungalow
- Construction Materials: Wood frame
- Above Grade Finished Area: 1258
- Above Grade Finished Area Units: square feet
Room Dimensions
 |
This listing content provided by REALTOR.ca has
been licensed by REALTOR® members of The Canadian Real Estate Association |
|---|
Nearby Places
Similar Houses Stat in Calgary
2431 Sandhurst Avenue Sw mortgage payment






