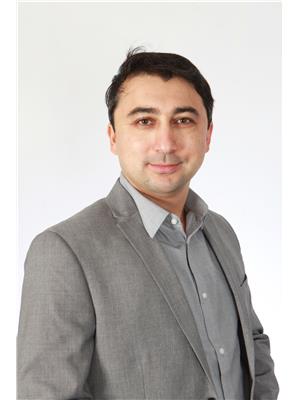11377 Braeside Drive Sw, Calgary
11377 Braeside Drive Sw, Calgary
×

47 Photos






- Bedrooms: 5
- Bathrooms: 3
- Living area: 1562 square feet
- MLS®: a2117752
- Type: Residential
- Added: 32 days ago
Property Details
Solid Custom-Built Home with Concrete Walls and Floors | Over 3000 sq ft of Finished Living Space | Stunning Interior & Exterior Renovations. From its modern curb appeal to the stately presence of mature trees, this upscale residence offers a welcoming first impression that sets the tone for the exceptional living within. Step inside to discover a meticulously renovated sanctuary, where quality craftsmanship and designer influences combine to create a casually elegant home that is both beautiful and functional. Every detail of this outstanding renovation has been carefully considered, evident in the gleaming luxury waterproof vinyl plank floors that flow throughout. An open and airy floor plan invites you into a space filled with upscale finishes and an abundance of natural light that dances through the home all day long. As evening falls, extra pot lights illuminate the space, creating a warm and inviting ambiance. The heart of this home is its kitchen, finished with high gloss soft close cabinets that provide ample storage. The elegant QUARTZ backsplash complements the high end stainless steel appliances, creating a space that is as stylish as it is functional. A wood-burning fireplace adds a touch of coziness to the main living area, perfect for gathering with loved ones. The main level boasts 3 bedrooms, including a master retreat complete with its own ensuite bathroom. Descending to the finished basement, you'll find a large family room featuring another wood-burning fireplace and a convenient wet bar, ideal for entertaining guests. Two more bedrooms and a luxurious 4-piece ensuite bathroom offer comfort and convenience. Outside, the fully fenced private backyard is a haven for summer BBQs and outdoor gatherings. A double detached garage, along with space for 2 more vehicles on the driveway, ensures ample parking for you and your guests. Located in the family-friendly neighborhood of Braeside, this home is surrounded by excellent schools and abundant green spac es. Check out 3D tour. Don't miss your chance to own this piece of paradise—schedule your private viewing today! (id:1945)
Best Mortgage Rates
Property Information
- Tax Lot: 43
- Cooling: None
- Heating: Other
- List AOR: Calgary
- Stories: 1
- Tax Year: 2023
- Basement: Finished, Full
- Flooring: Carpeted, Vinyl Plank
- Tax Block: 5
- Year Built: 1979
- Appliances: Refrigerator, Dishwasher, Stove, Washer & Dryer
- Living Area: 1562
- Photos Count: 47
- Lot Size Units: square feet
- Parcel Number: 0017960048
- Parking Total: 4
- Bedrooms Total: 5
- Structure Type: House
- Common Interest: Freehold
- Fireplaces Total: 2
- Parking Features: Attached Garage
- Street Dir Suffix: Southwest
- Subdivision Name: Braeside
- Tax Annual Amount: 3220
- Exterior Features: Concrete
- Foundation Details: Poured Concrete
- Lot Size Dimensions: 6404.00
- Zoning Description: R-C1
- Architectural Style: Bungalow
- Construction Materials: Poured concrete
- Above Grade Finished Area: 1562
- Above Grade Finished Area Units: square feet
Room Dimensions
 |
This listing content provided by REALTOR.ca has
been licensed by REALTOR® members of The Canadian Real Estate Association |
|---|
Nearby Places
Similar Houses Stat in Calgary
11377 Braeside Drive Sw mortgage payment






