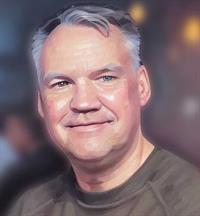1813 Ramsay Street Se, Calgary
1813 Ramsay Street Se, Calgary
×

48 Photos






- Bedrooms: 4
- Bathrooms: 4
- Living area: 2112 square feet
- MLS®: a2114938
- Type: Residential
- Added: 40 days ago
Property Details
Custom 2 storey executive home on the top of Scotsman Hill in Ramsay. This incredible home features over 3,000 sq. ft. of developed space. Gourmet kitchen with a 15-foot white concrete island/eating bar that seats eight with high end Jenn Air and Viking stainless steel appliances and custom cabinets. Zebrano hardwood floors throughout. Large living room with contemporary gas fireplace.Patio doors lead to a large west facing, sunny back yard with cedar deck/walls & xeriscaping. Patio is also pre-wired for a hot tub and has a built in fire table.Upper level has a primary bedroom with west facing downtown and mountain views. Ensuite has heated floors and an oversized BainUltra jetted tub. Two extra bedrooms and an office area finish the upper level.The lower level features radiant heated floors, a media room, 4th bedroom, full bath plus an oversized wine/storage room.The detached oversized double garage is drywalled and heated. Additional features include central air conditioning, high definition 80” home theatre with built-in 7.1 channel surround sound, Kinetico water softening system, built-in speakers inside and outside, upgraded insulation, new extra-large 75 gallon water heater and many more.A dog park is a block away and 2 playgrounds and winter skating rink are also only a block away. Walk to downtown, the Saddledome, Stampede Grounds, Inglewood and the trendy brew pubs of Ramsay. (id:1945)
Best Mortgage Rates
Property Information
- Tax Lot: 5
- Cooling: Central air conditioning
- Heating: Forced air, In Floor Heating, Natural gas
- Stories: 2
- Tax Year: 2023
- Basement: Finished, Full
- Flooring: Tile, Hardwood
- Tax Block: 12
- Year Built: 2007
- Appliances: Washer, Refrigerator, Cooktop - Gas, Dishwasher, Dryer, Oven - Built-In, See remarks, Window Coverings
- Living Area: 2112
- Lot Features: See remarks, Back lane, No Animal Home, No Smoking Home, Gas BBQ Hookup
- Photos Count: 48
- Lot Size Units: square feet
- Parcel Number: 0032450587
- Parking Total: 2
- Bedrooms Total: 4
- Structure Type: House
- Common Interest: Freehold
- Fireplaces Total: 1
- Parking Features: Detached Garage
- Street Dir Suffix: Southeast
- Subdivision Name: Ramsay
- Tax Annual Amount: 5845
- Bathrooms Partial: 1
- Exterior Features: Stucco
- Foundation Details: Poured Concrete
- Lot Size Dimensions: 3595.15
- Zoning Description: R-C2
- Construction Materials: Wood frame
- Above Grade Finished Area: 2112
- Above Grade Finished Area Units: square feet
Room Dimensions
 |
This listing content provided by REALTOR.ca has
been licensed by REALTOR® members of The Canadian Real Estate Association |
|---|
Nearby Places
Similar Houses Stat in Calgary
1813 Ramsay Street Se mortgage payment






