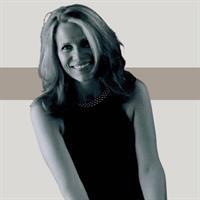5928 Bow Crescent Nw, Calgary
5928 Bow Crescent Nw, Calgary
×

28 Photos






- Bedrooms: 5
- Bathrooms: 6
- Living area: 3066 square feet
- MLS®: a2125937
- Type: Residential
- Added: 5 days ago
Property Details
Discover the hidden treasure of Bowness - Bow Crescent, where luxury living meets unmatched convenience. Introducing a Charming 5-bedroom home, featuring 3 full baths and 3 half baths, meticulously designed for your ultimate comfort.Step into an elegant domain where every detail flows seamlessly, highlighted by soaring vaulted ceilings that create an atmosphere of grandeur and openness. Admire the expansive kitchen, equipped with stainless steel appliances and a deluxe gas range, perfect for culinary aficionados.Ascending to the upper level, you'll find generously proportioned bedrooms, each with its own walk-in closet. The crowning jewel is the primary bedroom and ensuite, a private sanctuary unlike any other. With an attached den/dressing room, this retreat occupies its own level, offering a haven of peace and relaxation.Outside, indulge in an enchanting outdoor space, featuring a covered veranda, fenced side yard, and various built-in amenities including outdoor lighting. Discover a hidden gem - an out-building, ideal for a playhouse, workshop, or perhaps transform it into a Carriage house or Garage.The lower walk-out level presents endless possibilities. With two separate entrances, additional bathroom, mudroom, arts and crafts area, and more, this space invites customization. The developed basement features a bedroom suite, family room, and gym, with roughed-in plumbing for a kitchenette or bar, perfect for entertaining or hosting guests (fireplace venting roughed in).Experience year-round comfort with in-floor heating on the lower level. The laundry room, complete with a laundry chute and roughed-in plumbing for a sink, showcases the meticulous attention to detail throughout the home.Nestled on 0.38 acres of meticulously landscaped grounds, this residence epitomizes resort-style living. With stunning curb appeal and ample space for your own sports court, the potential is limitless.Convenience is paramount, with Bowness Park and extensive pathways nearby for outdoor enthusiasts. Enjoy easy access to Canada Olympic Park, the new Farmers Market, grocery stores, restaurants, and more.Located close to Market Mall, Foothills Hospital, and the Children's Hospital, and just a short 15-minute drive to downtown Calgary, this is luxury living redefined. Don't miss this rare opportunity for exclusive living. Contact your preferred Realtor today to claim this unique sanctuary as your own. What a beautiful way to live. (id:1945)
Best Mortgage Rates
Property Information
- Sewer: Municipal sewage system
- Tax Lot: C,D
- Cooling: See Remarks
- Heating: Forced air, Natural gas
- List AOR: Calgary
- Stories: 3
- Tax Year: 2023
- Basement: Finished, Full, Separate entrance, Walk out
- Flooring: Hardwood, Ceramic Tile, Vinyl Plank
- Tax Block: 0
- Year Built: 1991
- Appliances: Refrigerator, Water purifier, Range - Gas, Dishwasher, Compactor, Garburator, Window Coverings, Garage door opener, Washer & Dryer
- Living Area: 3066
- Lot Features: Back lane, French door, No Smoking Home, Level
- Photos Count: 28
- Water Source: Municipal water
- Lot Size Units: acres
- Parcel Number: 0018626309
- Parking Total: 4
- Bedrooms Total: 5
- Structure Type: House
- Common Interest: Freehold
- Parking Features: Attached Garage, Garage, Parking Pad, Oversize, Concrete, Heated Garage
- Street Dir Suffix: Northwest
- Subdivision Name: Bowness
- Tax Annual Amount: 6966
- Bathrooms Partial: 3
- Exterior Features: Brick, Stucco
- Community Features: Fishing
- Foundation Details: Poured Concrete
- Lot Size Dimensions: 0.38
- Zoning Description: R-C1
- Construction Materials: Wood frame
- Above Grade Finished Area: 3066
- Above Grade Finished Area Units: square feet
Room Dimensions
 |
This listing content provided by REALTOR.ca has
been licensed by REALTOR® members of The Canadian Real Estate Association |
|---|
Nearby Places
Similar Houses Stat in Calgary
5928 Bow Crescent Nw mortgage payment






