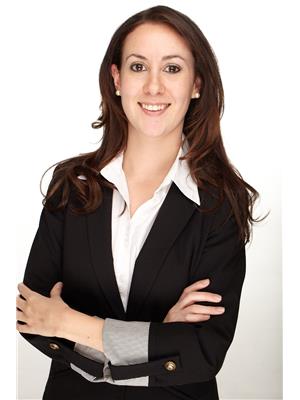158 Phyllis Ave, Toronto
158 Phyllis Ave, Toronto
×

36 Photos






- Bedrooms: 3
- Bathrooms: 3
- MLS®: e8311382
- Type: Residential
- Added: 5 days ago
Property Details
OFFERS ANYTIME! Discover the allure of this charming Upper Bluffs home nestled in a prime 50 x 150 landscaped setting. Boasting 1410 sq.ft., this detached bungalow features a sunlit gourmet eat-in kitchen, a grand room with a fireplace, formal dining, and a 3-piece ensuite. Hardwood floors, main floor laundry with mudroom, and a jet tub in the main bath offer both style and convenience. The finished rec room with a gas fireplace provides a private retreat with a separate entrance. Outside, a private oasis awaits with lush gardens, a covered patio, a sparkling pool, and a wrap-around two-tier deck for outdoor enjoyment. The professionally landscaped front showcases LED exterior lighting, a carport, and ample parking space for 5 cars, elevating the appeal of this conveniently located gem in a great neighborhood. Open house Saturday 2-4 pm (id:1945)
Best Mortgage Rates
Property Information
- Cooling: Central air conditioning
- Heating: Forced air, Natural gas
- List AOR: Toronto
- Stories: 1
- Basement: Finished, Separate entrance, N/A
- Photos Count: 36
- Parking Total: 5
- Pool Features: Above ground pool
- Bedrooms Total: 3
- Structure Type: House
- Common Interest: Freehold
- Parking Features: Carport
- Tax Annual Amount: 4710.56
- Exterior Features: Aluminum siding
- Lot Size Dimensions: 50 x 150 FT
- Architectural Style: Bungalow
Features
- Other: Kitchen, Fireplace, Pool: Abv Grnd, Faces North
- Cooling: Central Air
- Heating: Forced Air, Gas
- Extra Features: Beach, Hospital, Library, Park, Public Transit, School
- Sewer/Water Systems: Water Source: Municipal, Sewage Disposal: Sewers
Room Dimensions
 |
This listing content provided by REALTOR.ca has
been licensed by REALTOR® members of The Canadian Real Estate Association |
|---|
Nearby Places
Similar Houses Stat in Toronto
158 Phyllis Ave mortgage payment






