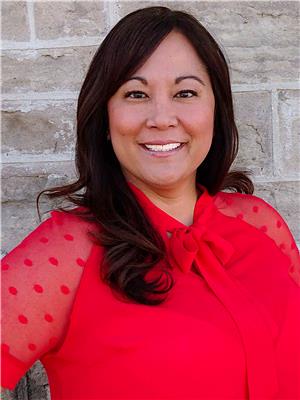96 Kenpark Avenue, Brampton
- Bedrooms: 6
- Bathrooms: 6
- Living area: 3724 square feet
- Type: Residential
- Added: 2 months ago
- Updated: 2 months ago
- Last Checked: 1 day ago
- Listed by: Keller Williams Edge Realty
- View All Photos
Listing description
This House at 96 Kenpark Avenue Brampton, ON with the MLS Number 40746798 which includes 6 beds, 6 baths and approximately 3724 sq.ft. of living area listed on the Brampton market by Walter Galvao - Keller Williams Edge Realty at $2,999,990 2 months ago.

members of The Canadian Real Estate Association
Nearby Listings Stat Estimated price and comparable properties near 96 Kenpark Avenue
Nearby Places Nearby schools and amenities around 96 Kenpark Avenue
St. Marguerite d'Youville Secondary School
(2.4 km)
10815 Dixie Rd, Brampton
Brampton Christian School
(2.8 km)
12480 Hutchinson Farm Ln, Caledon
Harold M. Brathwaite Secondary School
(2.8 km)
415 Great Lakes Dr, Brampton
Heart Lake Secondary School
(3.2 km)
Brampton
Mayfield Secondary School
(3.9 km)
5000 Mayfield Rd, Caledon
Antica Osteria Italian Eatery Limited
(1.7 km)
3088 Mayfield Rd, Brampton
Tim Hortons
(2 km)
156 Sandalwood Pkwy E, Brampton
Brampton Soccer Centre
(2.8 km)
1495 Sandalwood Pkwy E, Brampton
SilverCity Brampton Cinemas
(3.1 km)
50 Great Lakes Dr, Brampton
East Side Mario's
(3.5 km)
130 Great Lakes Dr, Brampton
The Keg Steakhouse & Bar - Brampton
(4.5 km)
70 Gillingham Dr, Brampton
Toshi Japanese Restaurant
(4.7 km)
10 Gillingham Dr, Brampton
Price History












