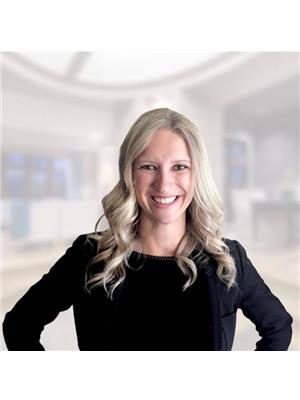100 242117 1280 Drive W, Rural Foothills County
100 242117 1280 Drive W, Rural Foothills County
×

50 Photos






- Bedrooms: 6
- Bathrooms: 7
- Living area: 5100 square feet
- MLS®: a2113053
- Type: Residential
- Added: 44 days ago
Property Details
Located high on Millarville’s Whiskey Hill, this incredible home sits on 9.51 treed acres and features absolutely outstanding views of the Rocky Mountains. Offering over 8,000 square feet of finished living space including six bedrooms, seven bathrooms, six fireplaces and an additional living space with a dedicated entrance above the garage. Post and beam details are complimented by vaulted ceilings, hardwood floors, wood feature walls, limestone details and very high end finishings throughout. The walkout basement boasts nine-foot ceilings, a full wet bar, a theatre room and a dedicated games room and an upper loft and bonus room offer additional living space with amazing views. Zoned in-floor heat runs through the basement, the kitchen, the primary ensuite and the four-car garage. An additional 22’ x 40’ shop with a 12’ x 22’ mezzanine offers additional parking or a workspace and also has heated floors. An 18’ x 20’ barn with rubber floors, two stalls, a tack room and an external automatic waterer is ideal for an equine enthusiast and for the green thumbs, a fully fenced garden features eight raised beds and an 8’ x 14’ garden shed. An outdoor fire pit, a hot tub, a covered patio, a beautiful wood gazebo and an outdoor fireplace offer many options for relaxing outside and the numerous oversized windows make this home feel one with nature. (id:1945)
Best Mortgage Rates
Property Information
- View: View
- Sewer: Septic tank, Septic Field
- Tax Lot: 1
- Cooling: None
- Heating: Forced air, In Floor Heating, Natural gas, Central heating, Other
- Stories: 1
- Tax Year: 2023
- Basement: Finished, Full, Walk out
- Flooring: Tile, Hardwood, Carpeted
- Tax Block: 5
- Year Built: 2005
- Appliances: Washer, Refrigerator, Range - Gas, Dishwasher, Wine Fridge, Dryer, Microwave, Garburator, Hood Fan, Window Coverings, Garage door opener, Washer/Dryer Stack-Up
- Living Area: 5100
- Lot Features: Wet bar, Wood windows, French door, Closet Organizers, No Smoking Home
- Photos Count: 50
- Water Source: Well
- Lot Size Units: acres
- Parcel Number: 0028771004
- Parking Total: 10
- Bedrooms Total: 6
- Structure Type: House
- Common Interest: Freehold
- Fireplaces Total: 6
- Parking Features: Attached Garage, Detached Garage, Garage, Garage, Oversize, Heated Garage
- Street Dir Suffix: West
- Tax Annual Amount: 15162.29
- Bathrooms Partial: 2
- Exterior Features: Stone, Stucco
- Foundation Details: Poured Concrete
- Lot Size Dimensions: 9.51
- Zoning Description: CR
- Construction Materials: Wood frame
- Above Grade Finished Area: 5100
- Above Grade Finished Area Units: square feet
Room Dimensions
 |
This listing content provided by REALTOR.ca has
been licensed by REALTOR® members of The Canadian Real Estate Association |
|---|
Nearby Places
Similar Houses Stat in Rural Foothills County
100 242117 1280 Drive W mortgage payment





