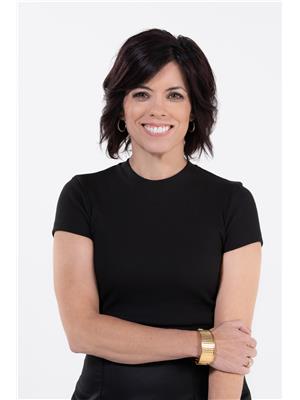418 Euclid St, Whitby
418 Euclid St, Whitby
×

37 Photos






- Bedrooms: 4
- Bathrooms: 4
- MLS®: e8171514
- Type: Residential
- Added: 35 days ago
Property Details
Extraordinary Custom-Built DeNoble Home over 4500 sq ft with 4 Bedrooms, 4 Baths and Potential for Basement Living Quarters! Nestled On A 72 Ft Lot In Beautiful Downtown Whitby, This Residence Boasts A 3-Car Garage, Circular Driveway, & Inground Pool. The Architectural Masterpiece will Impress With A Grand Staircase, Cathedral Ceiling, 2 Double Sided Fireplaces, Pot Lights & A Main Floor Laundry Room That Doubles As A Separate Entrance, Seamlessly Connecting To The Basement & Also Providing Garage Access. The 4 Bedrooms Offer Individual Access To Well-Appointed Bathrooms. Second-Floor Den With Wet Bar That Could Be Converted To A Nanny Suite Or 5th Bedroom! Convenient Private Office & A Sound Dampened Music Room Cater To Your Professional & Creative Needs. (id:1945)
Best Mortgage Rates
Property Information
- Cooling: Central air conditioning
- Heating: Forced air, Natural gas
- List AOR: Central Lakes
- Stories: 2
- Basement: Partially finished, Separate entrance, N/A
- Photos Count: 37
- Parking Total: 9
- Pool Features: Inground pool
- Bedrooms Total: 4
- Structure Type: House
- Common Interest: Freehold
- Parking Features: Attached Garage
- Tax Annual Amount: 12113.1
- Exterior Features: Brick
- Lot Size Dimensions: 72.34 x 136.09 FT
Room Dimensions
 |
This listing content provided by REALTOR.ca has
been licensed by REALTOR® members of The Canadian Real Estate Association |
|---|
Nearby Places
Similar Houses Stat in Whitby
418 Euclid St mortgage payment




