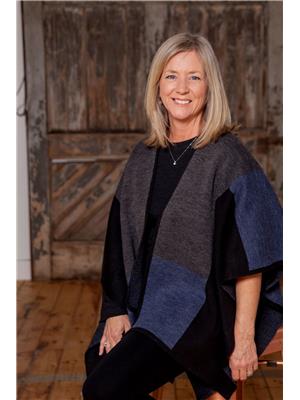143 Grand Ridge Drive, Cambridge
143 Grand Ridge Drive, Cambridge
×

50 Photos






- Bedrooms: 3
- Bathrooms: 4
- Living area: 4614 sqft
- MLS®: 40554763
- Type: Residential
- Added: 32 days ago
Property Details
Own your own piece of forested heaven! This exquisite custom built stone bungalow is located on a premium lot with easterly views of the Grand River valley! Settled at the very end of this private laneway you'll feel miles away from everything, yet right in town. Expansive main rooms provide comfortable living and entertaining with walkouts to two separate screened porches. Massive windows and a cathedral ceiling add grandeur to the living room and boasts a f/p, pot lighting and walkout to screened room. The spacious eat-in kitchen offers wall to wall pantry storage, skylights and ample quartz counter tops for enjoyable meal prep. Eat inside, or enjoy meals on the balcony under the canopy of the trees. The primary bedroom will hold the largest of bedroom furniture as well as a sitting area w/ f/p. A roomy walk in closet houses the washer/dryer. The 5pc ensuite bath offers 2 sinks, a shower, plus soaker tub. work-from-home buyer will enjoy the loft style home office space. Downstairs the spacious rec room with wood burning f/p and both large bedrooms offers generously sized windows for enjoying the forest views. One of the bedrooms leads to the screen room, as does the rec room. A 2pc and 4pc bath can be found on this level. Detached garage will hold four cars tandemly. Full one bedroom apt over garage (not registered with City). Please contact listing agent to view separately. Please note that the triple parking spaces at end of laneway belong to this property. Please note square footage of 4614 is the total of all floors of main house. (id:1945)
Best Mortgage Rates
Property Information
- Sewer: Municipal sewage system
- Cooling: Central air conditioning
- Heating: Forced air, Natural gas
- Stories: 1.5
- Basement: Finished, Full
- Year Built: 1988
- Appliances: Washer, Refrigerator, Water softener, Central Vacuum, Dishwasher, Stove, Dryer, Microwave, Garage door opener
- Directions: Between West River Rd and Inverness
- Living Area: 4614
- Lot Features: Southern exposure, Conservation/green belt, Paved driveway, Automatic Garage Door Opener, In-Law Suite
- Photos Count: 50
- Water Source: Municipal water
- Parking Total: 11
- Bedrooms Total: 3
- Structure Type: House
- Common Interest: Freehold
- Fireplaces Total: 3
- Parking Features: Detached Garage
- Subdivision Name: 11 - St Gregory's/Tait
- Tax Annual Amount: 10931.12
- Bathrooms Partial: 2
- Exterior Features: Wood, Stone
- Fireplace Features: Wood, Other - See remarks
- Foundation Details: Poured Concrete
- Zoning Description: R3
- Architectural Style: Bungalow
- Number Of Units Total: 1
- Construction Materials: Wood frame
Room Dimensions
 |
This listing content provided by REALTOR.ca has
been licensed by REALTOR® members of The Canadian Real Estate Association |
|---|
Nearby Places
Similar Houses Stat in Cambridge
143 Grand Ridge Drive mortgage payment






