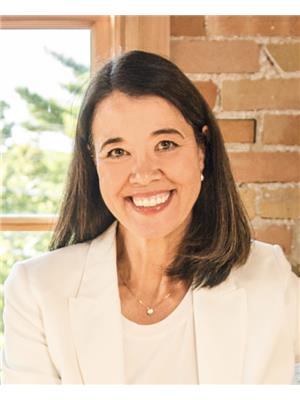84 Hodgson Drive, Barrie
84 Hodgson Drive, Barrie
×

36 Photos






- Bedrooms: 4
- Bathrooms: 3
- Living area: 2168 sqft
- MLS®: 40563118
- Type: Residential
- Added: 30 days ago
Property Details
Location, layout and updates make this home truly move-in ready. The open-concept main floor layout suits all types of family lifestyles and with hardwood throughout except the foyer and kitchen/breakfast area (ceramic tile) clean-up is easy. Two zones of the ceramic tile are heated too, so no cold tootsies during the cold weather months. Lots of windows and natural light floods this home and almost all windows were updated within the last 4 years. Walkout to the backyard from the breakfast area or sit and enjoy your coffee with no neighbours behind. Both options will appeal to your private side. Upstairs the primary bedroom is an oasis to relax in with a sitting area and a separate 5 pc ensuite. Shut the doors, close your eyes and relax after the hectic day. 3 additional bedrooms with hardwood and ample sizing creates space for everyone else to have their own personal space too. The lower level is ready for your personalization and has a neutral white colour with an industrial style painted ceiling. Lots of LED lighting for gaming, crafting, home gym, office or create space to suit yourself. There is also a large portion for storage. Rough-in tucked into a framed area but ready for an additional renovations if desired. Furnace 2022, A/C 2022, Roof 2022 all with warranties. Windows 2020, 2022. Take a peek for yourself and come home for spring 2024! (id:1945)
Best Mortgage Rates
Property Information
- Sewer: Municipal sewage system
- Cooling: Central air conditioning
- Heating: Forced air, Natural gas
- Stories: 2
- Basement: Partially finished, Full
- Appliances: Washer, Refrigerator, Water softener, Dishwasher, Stove, Dryer, Window Coverings, Microwave Built-in
- Directions: WISMER AVE TO SHERWOOD CT. SHERWOOD CT. TO HODGSON DR. THE HOUSE IS LOCATED ON THE WEST SIDE OF HODGSON DR.
- Living Area: 2168
- Photos Count: 36
- Water Source: Municipal water
- Lot Size Units: acres
- Parking Total: 4
- Bedrooms Total: 4
- Structure Type: House
- Common Interest: Freehold
- Parking Features: Attached Garage
- Subdivision Name: BA05 - West
- Tax Annual Amount: 5048.5
- Bathrooms Partial: 1
- Exterior Features: Brick
- Foundation Details: Poured Concrete
- Lot Size Dimensions: 0.099
- Zoning Description: R3
- Architectural Style: 2 Level
Room Dimensions
 |
This listing content provided by REALTOR.ca has
been licensed by REALTOR® members of The Canadian Real Estate Association |
|---|
Nearby Places
Similar Houses Stat in Barrie
84 Hodgson Drive mortgage payment






