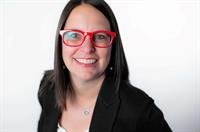77 2 Street Se, High River
77 2 Street Se, High River
×

35 Photos






- Bedrooms: 2
- Bathrooms: 1
- Living area: 1235 square feet
- MLS®: a2118300
- Type: Residential
- Added: 31 days ago
Property Details
Originally constructed in 1958, this home underwent significant enhancements from 2013 onwards, resulting in a remarkable transformation. While the original fir framing, rafters, and concrete slab remain, virtually everything else has been meticulously replaced. Stepping inside, the warmth and comfort of this home are immediately palpable, evoking a true sense of home. Impeccably solid, pristine, and flooded with natural light, each corner exudes a welcoming ambiance.Upon entering, you'll be pleasantly surprised by the spaciousness of the living and dining areas, offering ample room for relaxation and entertainment. The bedrooms have an abundance of light, each adorned with two windows, while the tastefully renovated bathroom enhances the home's appeal.The mechanical room provides generous storage space, accommodating everything from laundry essentials to cleaning supplies. Cooking enthusiasts will appreciate the highly functional kitchen, featuring a west-facing window overlooking the yard.However, the highlight of this home is the recently completed addition, expanding the living space by almost 300 square feet. This versatile area lends itself to various possibilities – whether as an office, third bedroom, reading nook, workout area, or playroom, the options are endless. Additionally, the east-facing door facilitates the potential addition of a garage to the expansive 60-foot driveway, subject to town approval. There's even the opportunity to consider a carriage suite above the garage, utilizing a portion of the vast front yard.With nearly 9000 square feet of yard space, you have the freedom to design your dream outdoor oasis. Situated in a prime location, ideal for those who love to walk, amenities such as Sobey's are within a five-minute stroll, while parking concerns for town events become a thing of the past, as everything is conveniently accessible on foot. Nature enthusiasts will delight in the proximity of Happy Trails, offering scenic routes throu ghout the town.This home offers not only modern comforts but also endless potential for customization, making it an exceptional opportunity for anyone seeking a truly special living experience. (id:1945)
Best Mortgage Rates
Property Information
- Tax Lot: 2
- Cooling: None
- Heating: Forced air, Natural gas
- Stories: 1
- Tax Year: 2023
- Basement: None
- Flooring: Vinyl Plank
- Tax Block: B
- Year Built: 1958
- Appliances: Refrigerator, Water softener, Dishwasher, Stove, Microwave Range Hood Combo, See remarks, Window Coverings, Washer & Dryer
- Living Area: 1235
- Photos Count: 35
- Lot Size Units: square feet
- Parcel Number: 0018514853
- Parking Total: 4
- Bedrooms Total: 2
- Structure Type: House
- Common Interest: Freehold
- Parking Features: Parking Pad, Other, Gravel
- Street Dir Suffix: Southeast
- Subdivision Name: Central High River
- Tax Annual Amount: 2551
- Foundation Details: Slab
- Lot Size Dimensions: 8999.71
- Zoning Description: TND
- Architectural Style: Bungalow
- Construction Materials: Wood frame
- Above Grade Finished Area: 1235
- Above Grade Finished Area Units: square feet
Room Dimensions
 |
This listing content provided by REALTOR.ca has
been licensed by REALTOR® members of The Canadian Real Estate Association |
|---|
Nearby Places
Similar Houses Stat in High River
77 2 Street Se mortgage payment






