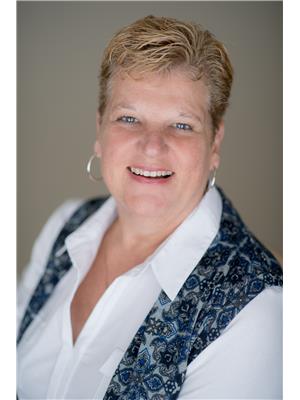17 Marilyn Street, Grimsby
17 Marilyn Street, Grimsby
×

49 Photos






- Bedrooms: 3
- Bathrooms: 2
- Living area: 2306 sqft
- MLS®: 40535374
- Type: Residential
- Added: 26 days ago
Property Details
Homes in this neighbourhood do not come up very often! Welcome to 17 Marilyn Street! Experience resort-style living in this lovely 1300 sq ft bungalow located in a sought-after well established neighbourhood of East Grimsby. You’ll find it nice and quiet since Marilyn St is a dead end street with walkways leading to the local elementary school, the hospital, and downtown Grimsby. Situated on an oversized lot at 200 ft deep, this property offers ample outdoor space. Inground pool plus pool house, bunkie (which was used as an office), and a garden shed. Enjoy the epitome of indoor-outdoor living with a sparkling inground pool and hot tub that’s perfect for relaxation and fun. Step inside the home and be wowed by the amount of light streaming in from the two large windows, both in the kitchen and living room. You will find 2 bedrooms and a large bathroom on the main floor, one of which is the spacious primary bedroom suite complete with gas fireplace and with a glass patio door walk out to the large deck and hot tub. Downstairs you will find a huge rec room, great for hosting parties, laundry room and bathroom, plus an additional bedroom. This home has been entertainment central since 1967 with the huge rec room, inground pool, large deck, and beautiful back yard. Now it's time to pass it on to another family who will love their staycations at home! Located in this highly desirable Grimsby community, you are just minutes from the lake, wineries, shopping, restaurants, parks, and scenic escarpment hiking trails. Don’t miss your chance to own a piece of paradise – schedule a viewing today! (id:1945)
Best Mortgage Rates
Property Information
- Sewer: Municipal sewage system
- Cooling: Central air conditioning
- Heating: Radiant heat, Forced air, Natural gas
- Stories: 1
- Basement: Finished, Full
- Year Built: 1961
- Appliances: Washer, Refrigerator, Hot Tub, Central Vacuum, Dishwasher, Stove, Dryer, Microwave Built-in
- Directions: Central Ave to Bedford Park to Marilyn Street
- Living Area: 2306
- Lot Features: Cul-de-sac, Sump Pump
- Photos Count: 49
- Water Source: Municipal water
- Parking Total: 4
- Pool Features: Inground pool
- Bedrooms Total: 3
- Structure Type: House
- Common Interest: Freehold
- Fireplaces Total: 2
- Parking Features: Carport
- Subdivision Name: 542 - Grimsby East
- Tax Annual Amount: 4711
- Exterior Features: Brick, Aluminum siding
- Security Features: Smoke Detectors
- Community Features: Quiet Area, School Bus, Community Centre
- Fireplace Features: Wood, Other - See remarks
- Foundation Details: Block
- Zoning Description: R1
- Architectural Style: Bungalow
- Number Of Units Total: 3
Room Dimensions
 |
This listing content provided by REALTOR.ca has
been licensed by REALTOR® members of The Canadian Real Estate Association |
|---|
Nearby Places
Similar Houses Stat in Grimsby
17 Marilyn Street mortgage payment






