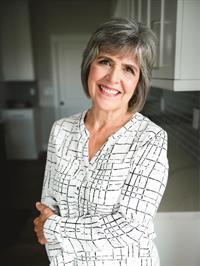79 Harrison Green, Olds
79 Harrison Green, Olds
×

47 Photos






- Bedrooms: 6
- Bathrooms: 5
- Living area: 3028.37 square feet
- MLS®: a2046241
- Type: Residential
- Added: 362 days ago
Property Details
Spectacular location in the Highlands. This fully finished executive style bungalow features almost 6,000 sq ft of living space. This new subdivision features custom homes with hardie-board siding, composite decking, and covered front and rear decks which add to the curb appeal of this neighborhood. As you enter this home you are greeted with 12 ft ceilings throughout the main. Just off the entry is a den which could be used as a home office, music room, or hobby room. The open concept kitchen, dining, and living room have plenty of room for entertaining. The living room features views of the backyard, corner gas fireplace, and 85 inch wall mounted TV. The gourmet kitchen is fit for any chef with Frigidaire commercial style fridge, freezer, double wall ovens, gas stove, corner pantry, large island, and granite counters. The dining area has tons of natural light and access to the enclosed sunroom, perfect for any plant lovers! Just off the enclosed sunroom there is access to the back deck with covered entertaining area and BBQ area. Just off the living room is a private mother-in-law area that has a sitting room with another corner fireplace, 4-piece bathroom, and large bedroom. There is a door leading to an enclosed deck off this area. As you leave this area of the home, there is a laundry room, storage, 2-piece powder room, access to the triple car garage with lift, and a spacious master retreat. The master has a walk-in closet, and 4-piece bathroom with separate tub and shower. The main floor has fibre floor. Downstairs is fully finished with exercise room, 2 large bedrooms, and full bathroom on one side of the spacious family room, and another 2 large bedrooms and full bathroom on the north side of the family room. Nice size mechanical/storage area, exercise space, and laundry area with kitchenette. This home has room for the whole family! Enjoy the fully fenced backyard with low maintenance landscaping and storage shed to house your tools. This home is full of l uxurious features. Completely finished, all you have to do is move in! Call today! (id:1945)
Best Mortgage Rates
Property Information
- Tax Lot: 21
- Cooling: Central air conditioning
- Heating: Forced air
- Stories: 1
- Tax Year: 2022
- Basement: Finished, Full
- Flooring: Carpeted, Other, Ceramic Tile, Vinyl Plank
- Tax Block: 1
- Year Built: 2014
- Appliances: Refrigerator, Cooktop - Gas, Dishwasher, Stove, Microwave, Oven - Built-In, Window Coverings, Washer & Dryer
- Living Area: 3028.37
- Photos Count: 47
- Lot Size Units: square meters
- Parcel Number: 0035975292
- Parking Total: 6
- Bedrooms Total: 6
- Structure Type: House
- Common Interest: Freehold
- Fireplaces Total: 3
- Parking Features: Attached Garage, Concrete
- Tax Annual Amount: 6892.42
- Bathrooms Partial: 1
- Exterior Features: See Remarks
- Community Features: Golf Course Development
- Foundation Details: Poured Concrete
- Lot Size Dimensions: 912.82
- Zoning Description: R1
- Architectural Style: Bungalow
- Construction Materials: Wood frame
- Above Grade Finished Area: 3028.37
- Above Grade Finished Area Units: square feet
Room Dimensions
 |
This listing content provided by REALTOR.ca has
been licensed by REALTOR® members of The Canadian Real Estate Association |
|---|
Nearby Places
Similar Houses Stat in Olds
79 Harrison Green mortgage payment






